$1,578,000
Residence
Kelowna, British Columbia
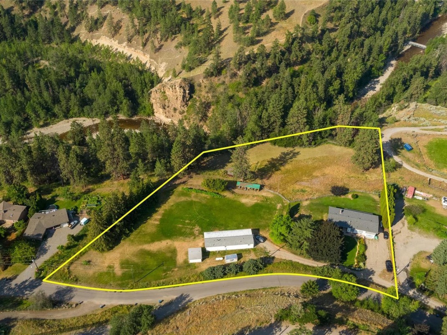
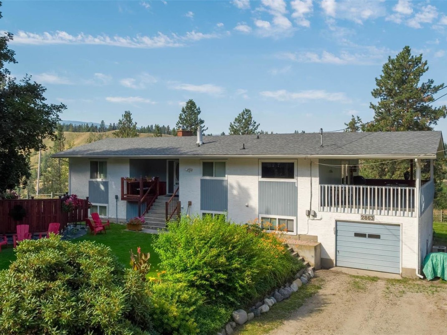
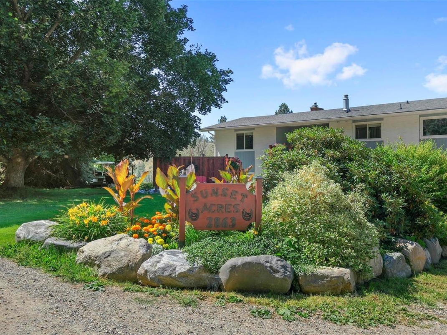
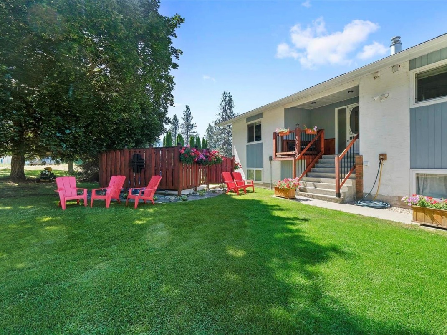
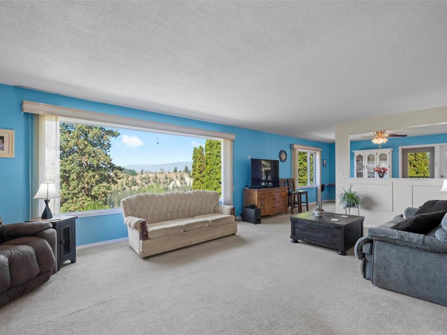
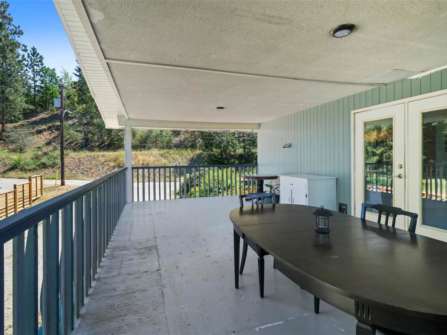
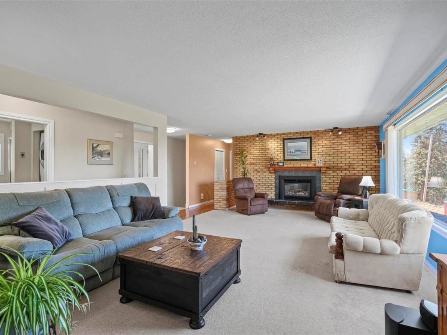
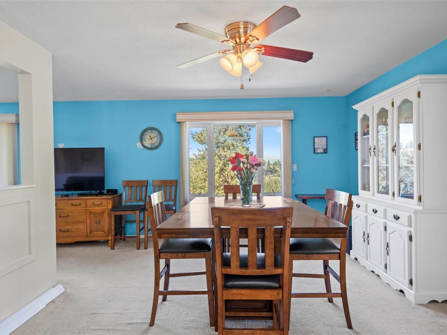
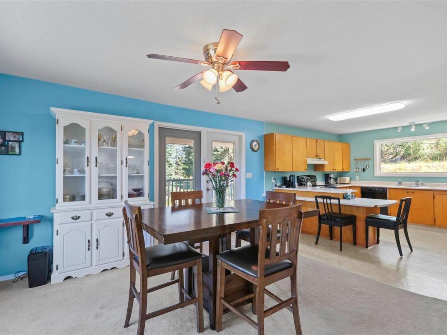
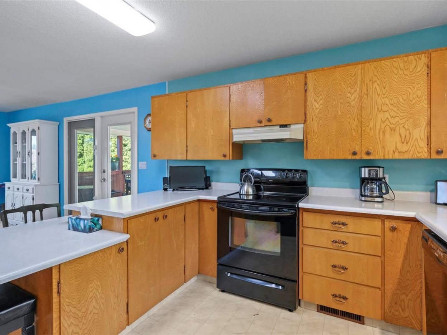
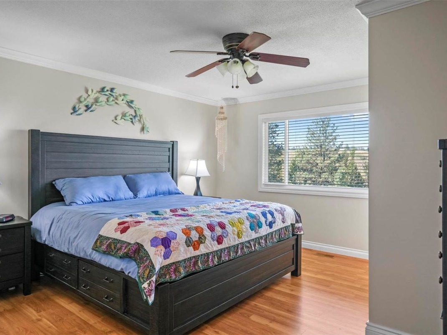
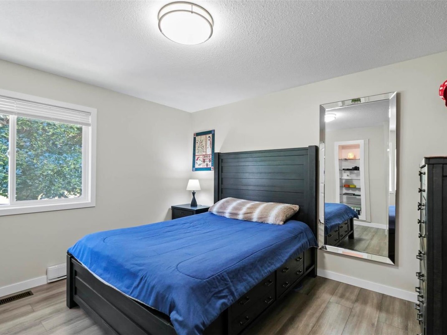
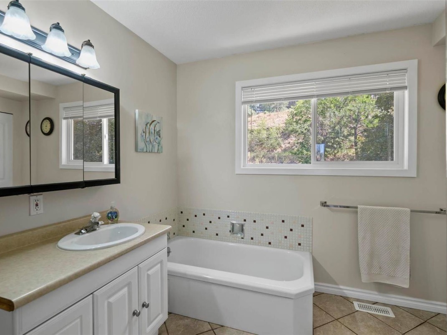
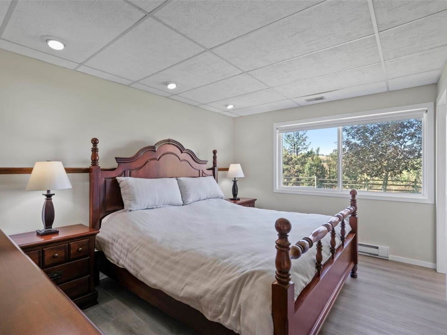
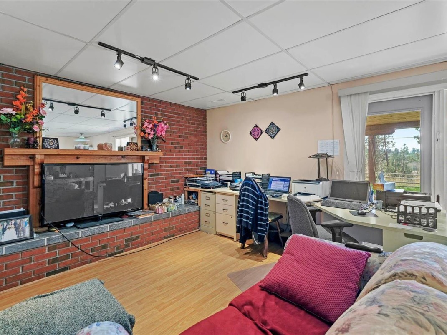
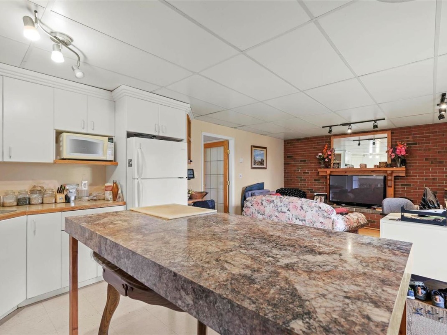
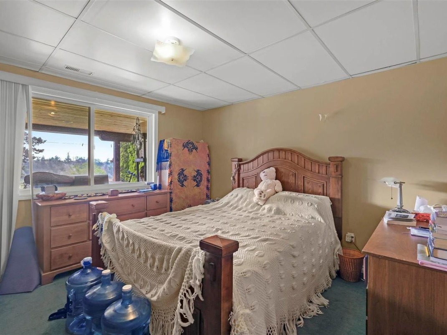
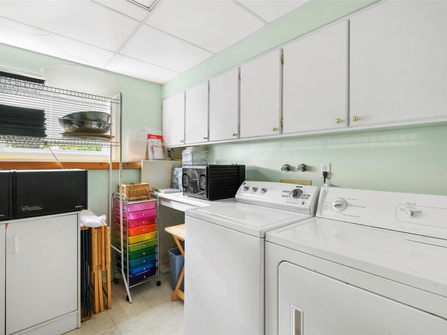
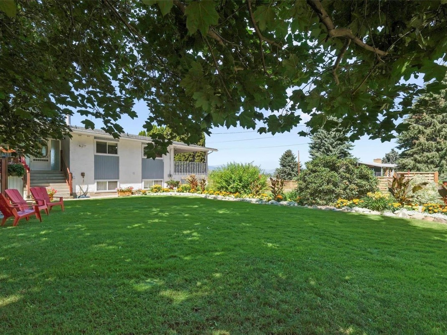
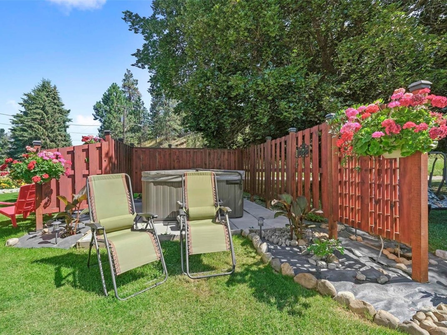
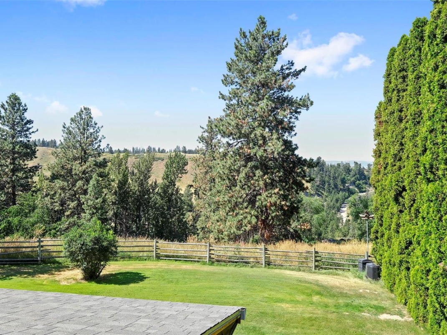
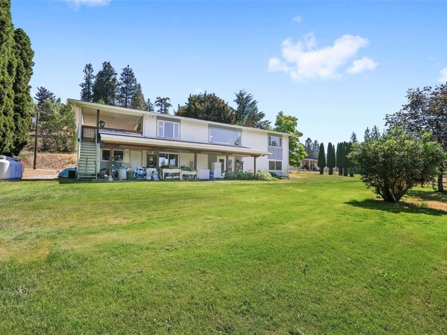
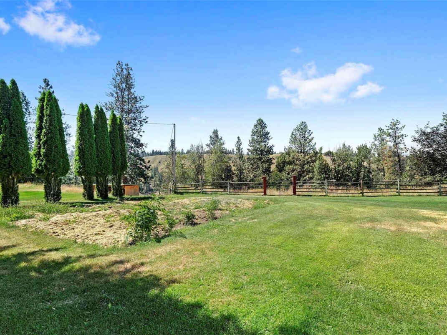























| Property Id #: | 16775-CM |
|---|---|
| Price: | $1,578,000 |
| Property Type: | Residence |
| Land Size: | 3.43 acre |
| Municipality / County: | 2863 Belgo Road, Kelowna |
| Province: | British Columbia |
| Waterfront: | No Unknown |
| Postal Code: | V1P 1E2 |
| Primary Residence: | Built in 1972 Building Features
Main level
|
|---|
| Property Legal Description: | not available |
|---|---|
| Land Size: | 3.43 acre |
| How to View: | Contact Listing Agent: Jerry Geen & Elya Bryne 250-878-6545 |
|---|
The content of the Site is provided on an “as is” basis. Cottage Marketer makes no warranty, expressed or implied, nor assumes any legal liability (to the extent permitted by law) or responsibility for the suitability, reliability, timeliness, accuracy or completeness of the content or any part thereof contained on the Site. Cottage Marketer expressly disclaims all warranties. In no event will Cottage Marketer, its affiliates or other suppliers be liable for direct, special, incidental, or consequential damages (including, without limitation, damages for loss of business profits, business interruption, loss of business information or other pecuniary loss) arising directly or indirectly from the use of (or failure to use) or reliance on the content or on the Site. Please see website terms and conditions for more information.

Jerry Geen & Elya Byrne
Sales Person
Office: (800) 663-5770
Cell: (250) 878-6545

Geen + Byrne Real Estate Team - RE/MAX Kelowna
1553 Harvey Avenue
Kelowna, BC. V1Y 6G1
Sign up to stay connected
- News
- Property Alerts
- Save your favourite properties
- And more!
Joining Cottage Marketer is free, easy and you can opt out at any time.

