$739,500
Residence
La Pêche, Quebec
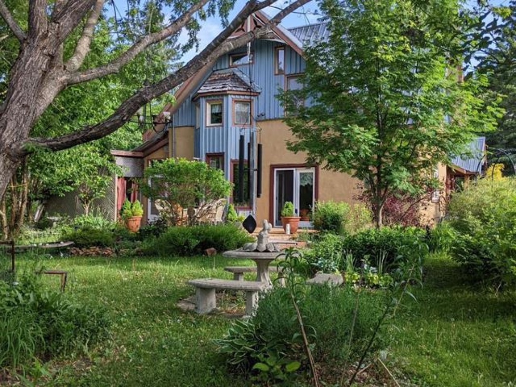
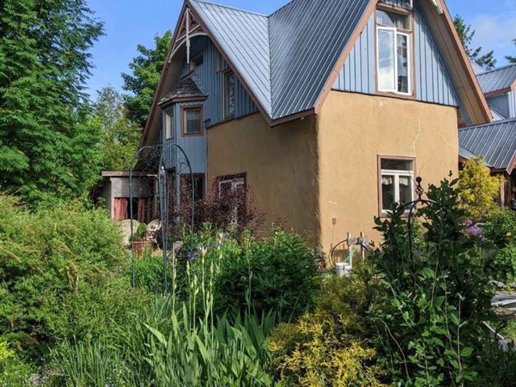
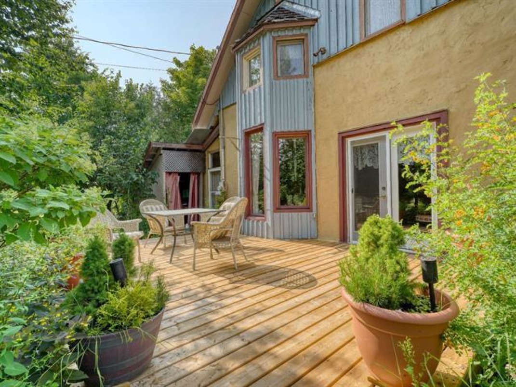
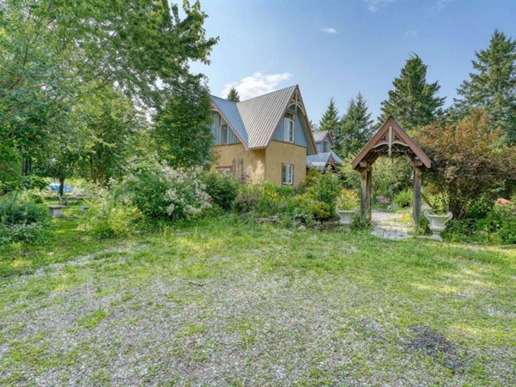
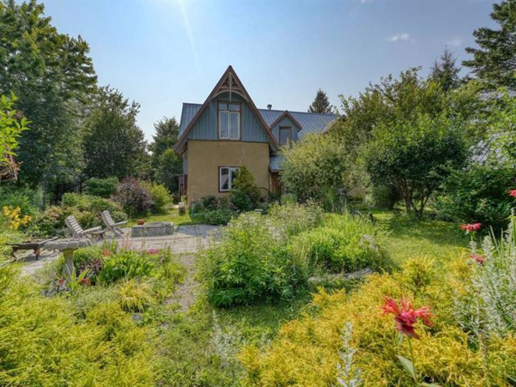
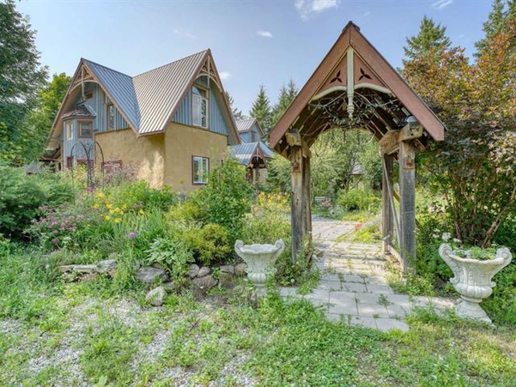
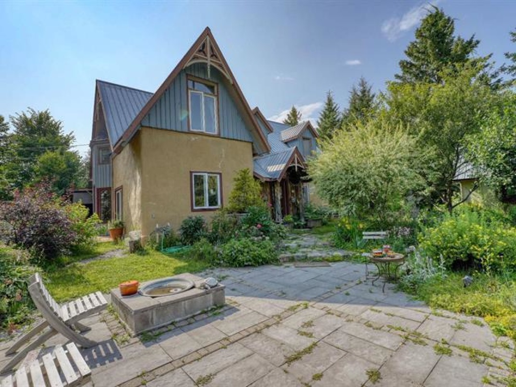
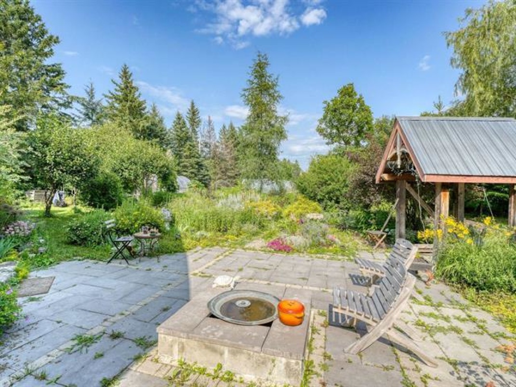
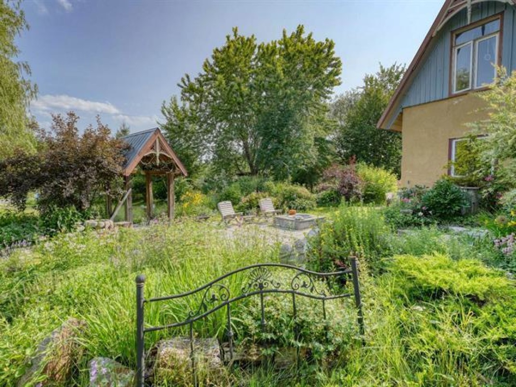
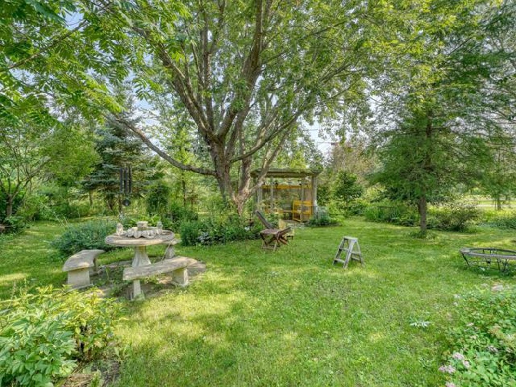
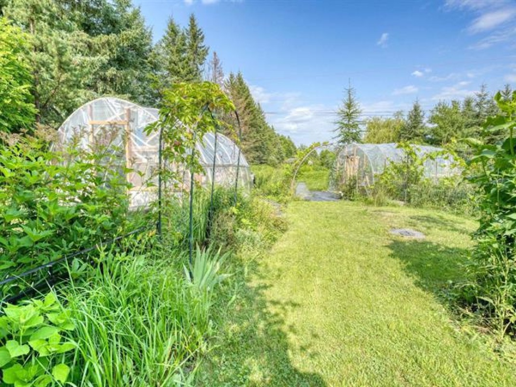
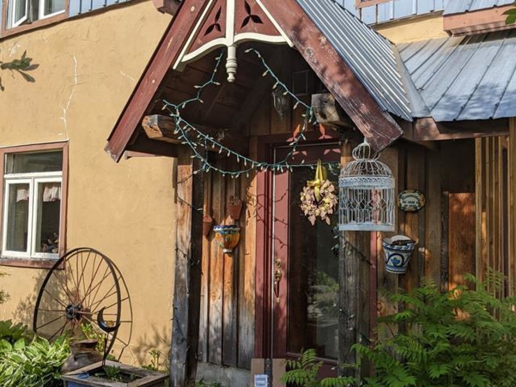
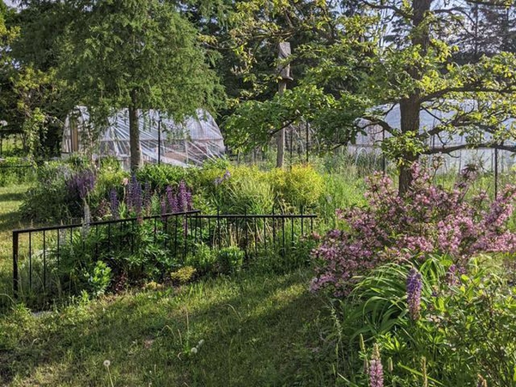
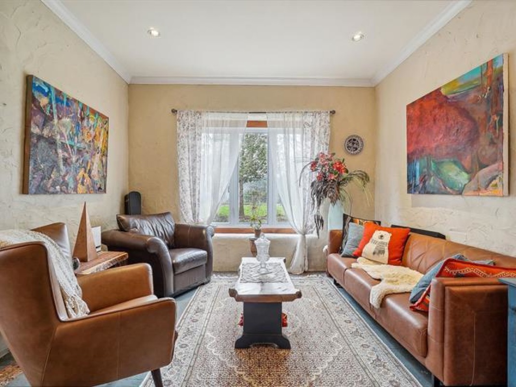
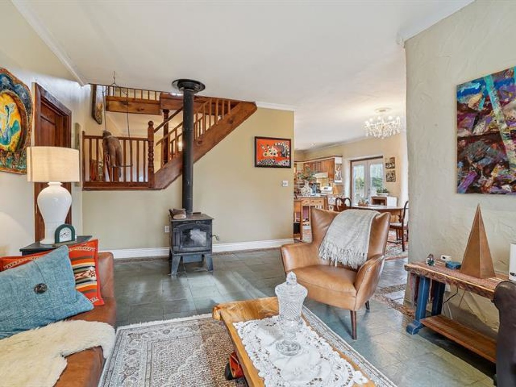
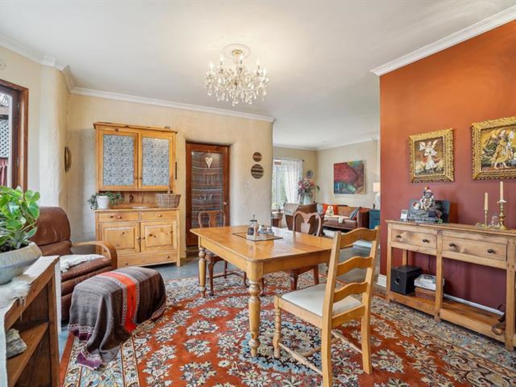
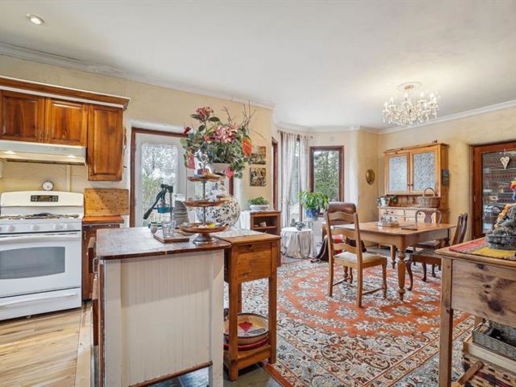
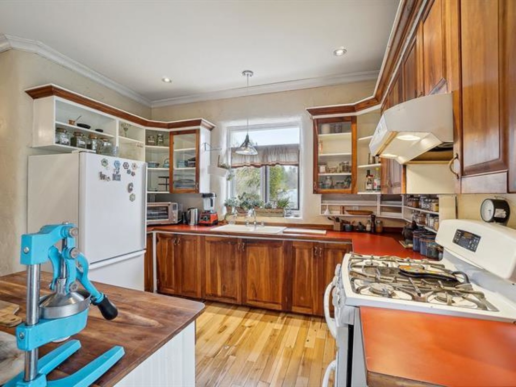


















| Property Id #: | 16936-CM |
|---|---|
| Price: | $739,500 |
| Property Type: | Residence |
| Municipality / County: | 22 Ch. Hillcrest, La P che |
| Province: | Quebec |
| Water Body Name: | Gatineau River |
| Waterfront: | No Unknown |
| Postal Code: | J0X 3G0 |
| Primary Residence: | Built in 2001 Building Features
Roof Style: Unknown (Steel)
Main level
|
|---|
| Property Legal Description: | not available |
|---|
| How to View: | Contact Listing Agent: Mark Ryan 613-614-7150 |
|---|
The content of the Site is provided on an “as is” basis. Cottage Marketer makes no warranty, expressed or implied, nor assumes any legal liability (to the extent permitted by law) or responsibility for the suitability, reliability, timeliness, accuracy or completeness of the content or any part thereof contained on the Site. Cottage Marketer expressly disclaims all warranties. In no event will Cottage Marketer, its affiliates or other suppliers be liable for direct, special, incidental, or consequential damages (including, without limitation, damages for loss of business profits, business interruption, loss of business information or other pecuniary loss) arising directly or indirectly from the use of (or failure to use) or reliance on the content or on the Site. Please see website terms and conditions for more information.

Mark Ryan
Real Estate Broker
Office: (613) 614-7150

Via Capitale Diamant
295 Saint Joseph Boulevard
Gatineau, QC. J8Y3N5
Sign up to stay connected
- News
- Property Alerts
- Save your favourite properties
- And more!
Joining Cottage Marketer is free, easy and you can opt out at any time.

