$849,900
Residence
Gray Rapids, New Brunswick
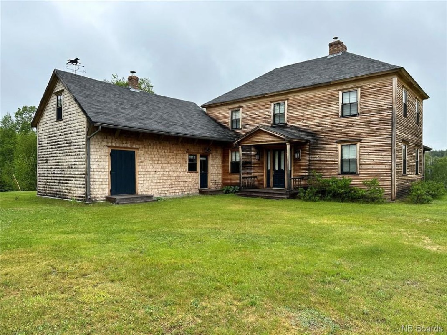
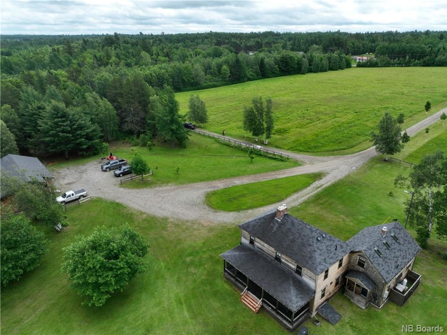
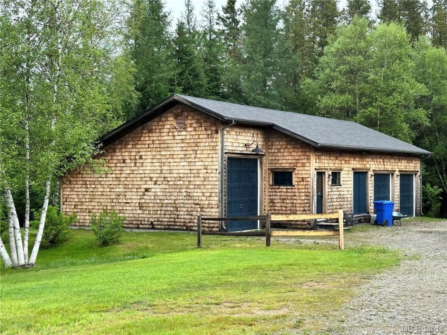
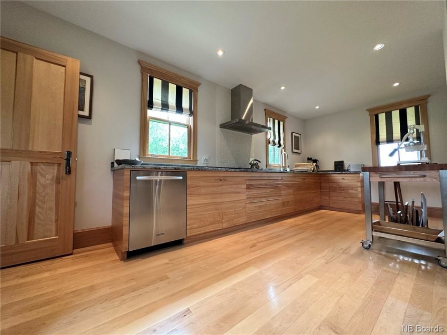
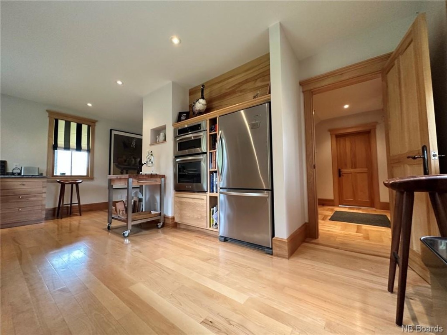
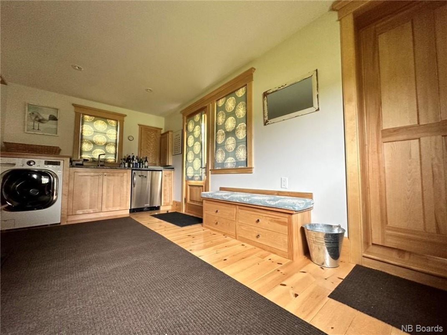
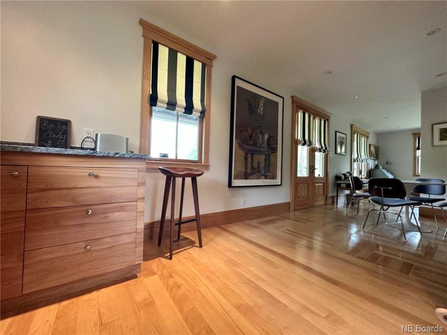
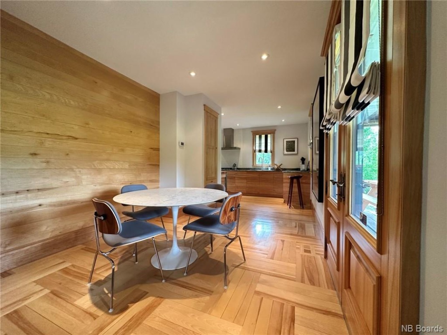
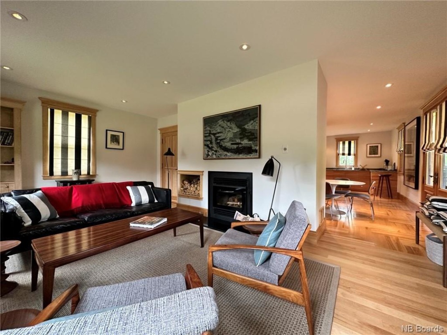
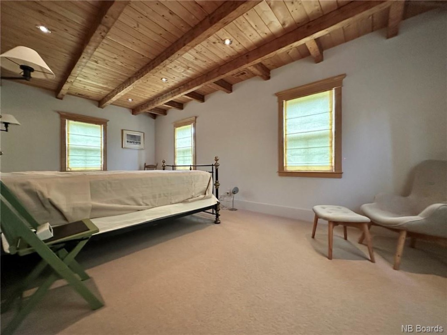
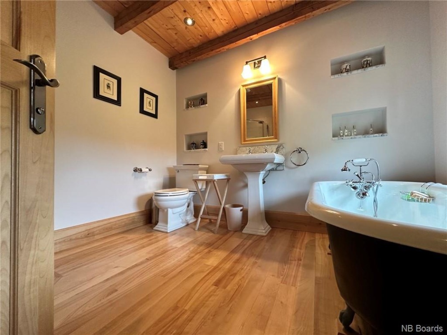
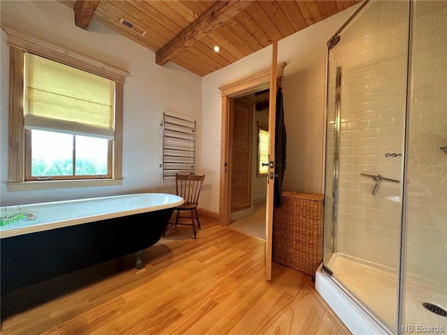
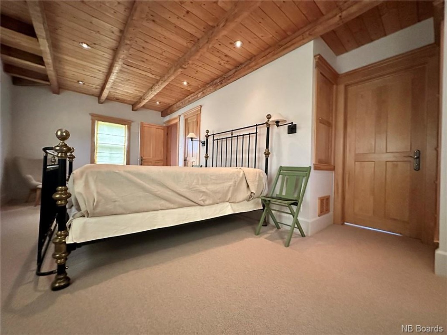
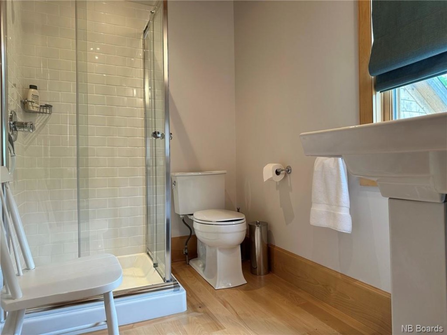
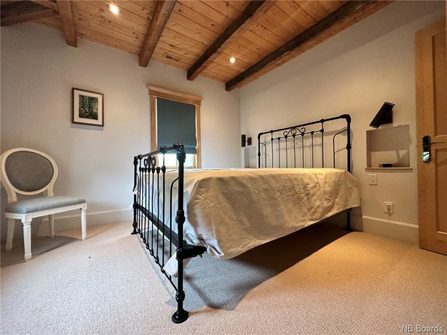
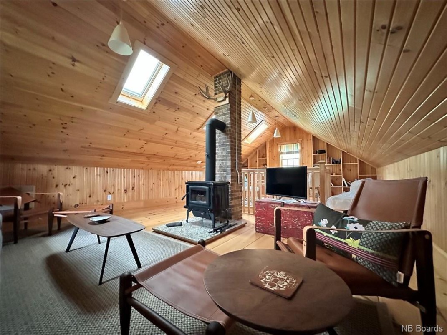
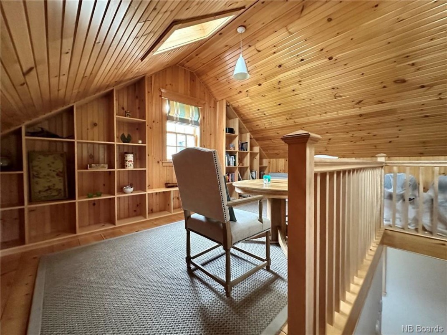
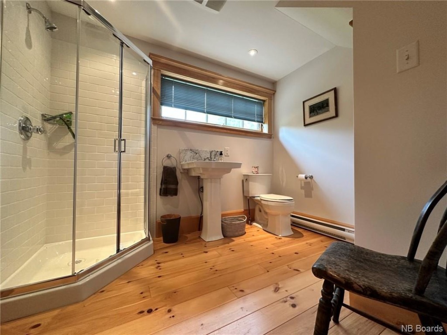
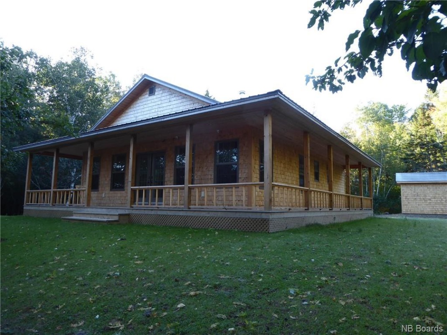
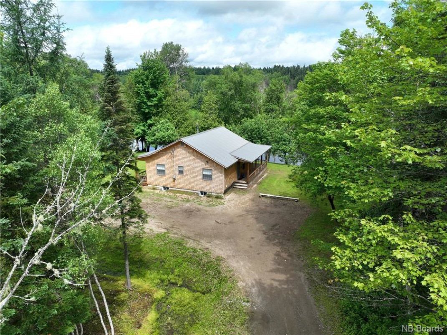
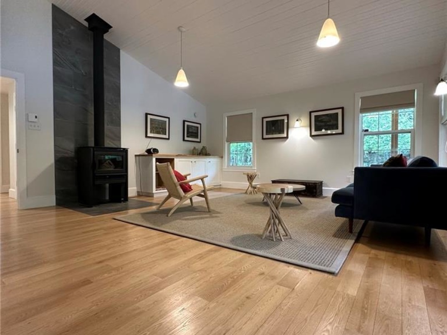
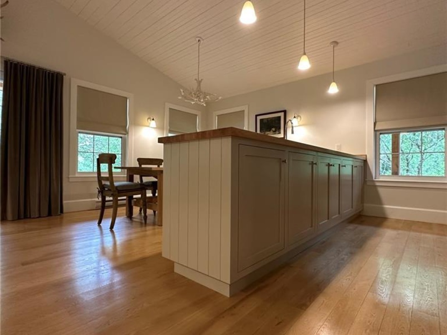
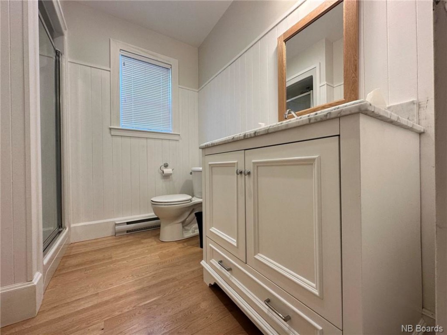
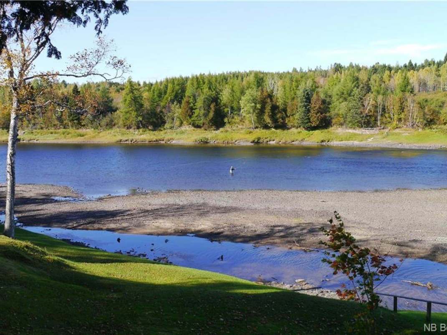
























| Property Id #: | 17446-CM |
|---|---|
| Price: | $849,900 |
| Property Type: | Residence |
| Land Size: | 19.76 Acres |
| Municipality / County: | Canada |
| Province: | New Brunswick |
| Water Body Name: | Southwest Miramichi River |
| Waterfront: | Yes |
| Postal Code: | E9B 1H1 |
| Primary Residence: | Main Floor Kitchen 20' 3" x 11' 6'' Main Floor Dining Room 9' 7" x 9' 5'' Main Floor Living Room 10' 9" x 20' 4'' Main Floor Foyer 10' 0" x 7' 2'' Main Floor Foyer 16' 10" x 8' 11'' Main Floor Den/Office 16' 11" x 7' 9'' Main Floor Bath (pieces 1-6) 7' 8" x 9' 4'' 2nd Floor Primary Bedroom 20' 3" x 10' 5'' 2nd Floor Ensuite - 4pc 8' 10" x 9' 9'' 2nd Floor Bedroom 11' 5" x 9' 0'' 2nd Floor Ensuite - 3pc 7' 3" x 5' 5'' 2nd Floor Family Room 17' 1" x 26' 11'' |
|---|---|
| Secondary Residence: | Main Floor Living Room 17' 5" x 17' 11'' Main Floor Dining Room 9' 7" x 11' 2'' Main Floor Kitchen 11' 0" x 7' 9'' Main Floor Bath (pieces 1-6) 5' 6" x 7' 4'' Main Floor Bedroom 11' 4" x 10' 11'' Main Floor Bath - 3pc 5' 6" x 8' 1'' Main Floor Bedroom 11' 4" x 11' 4'' |
| Garage: | 30x57 - detached triple-car garage with an oversized bay, cedar-lined storage room, and woodwork shop |
| Land Remarks: | Cleared, Fenced, Landscaped, Wooded/Treed |
|---|---|
| Property Legal Description: | Residential |
| Land Size: | 19.76 Acres |
| Bedrooms (Total): | 4 |
|---|---|
| Bathrooms (Total): | 5 |
| How to View: | www.lisaharesellsmiramichi.ca/listing/495-497-rte-118-gray-rapids-new-brunswick-e9b-1h1-25704290/ |
|---|
The content of the Site is provided on an “as is” basis. Cottage Marketer makes no warranty, expressed or implied, nor assumes any legal liability (to the extent permitted by law) or responsibility for the suitability, reliability, timeliness, accuracy or completeness of the content or any part thereof contained on the Site. Cottage Marketer expressly disclaims all warranties. In no event will Cottage Marketer, its affiliates or other suppliers be liable for direct, special, incidental, or consequential damages (including, without limitation, damages for loss of business profits, business interruption, loss of business information or other pecuniary loss) arising directly or indirectly from the use of (or failure to use) or reliance on the content or on the Site. Please see website terms and conditions for more information.

Hare Realty Group
Sales Person
Office: (506) 251-9570
Cell: (506) 625-5170

Hare Realty Group
2247 King George Highway
Miramichi, NB. E1V 6N1

Keller Williams Capital Realty
Miramichi, NB.
Sign up to stay connected
- News
- Property Alerts
- Save your favourite properties
- And more!
Joining Cottage Marketer is free, easy and you can opt out at any time.

