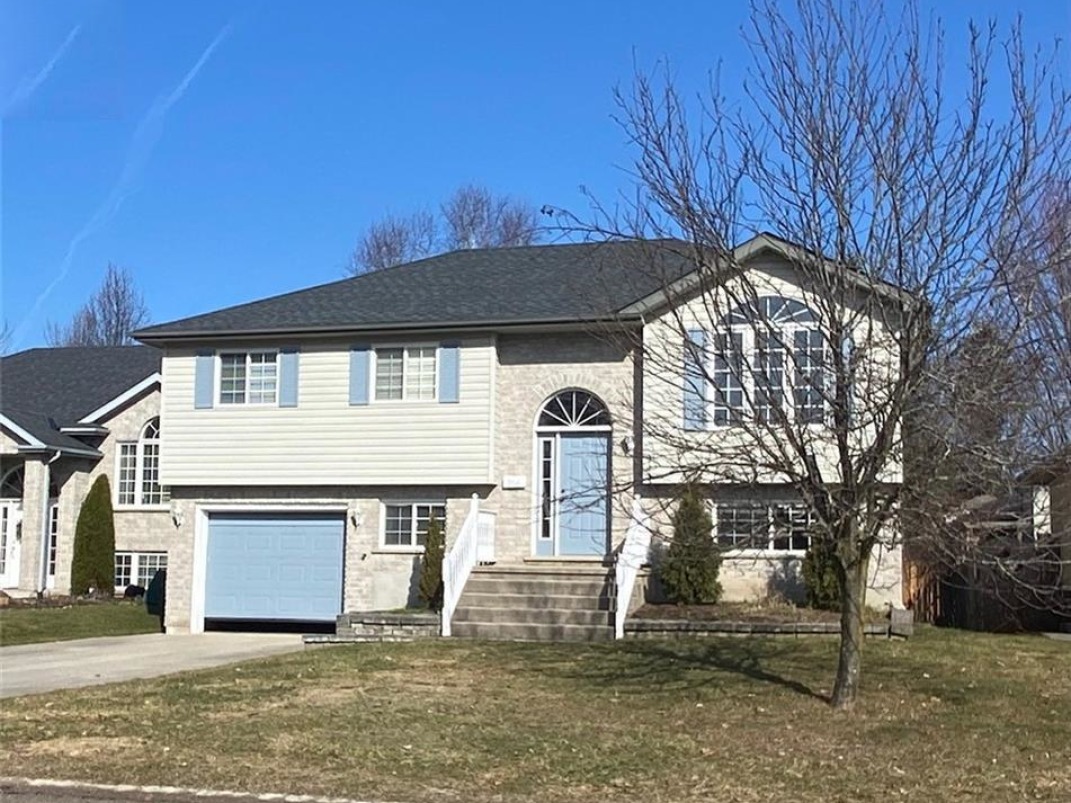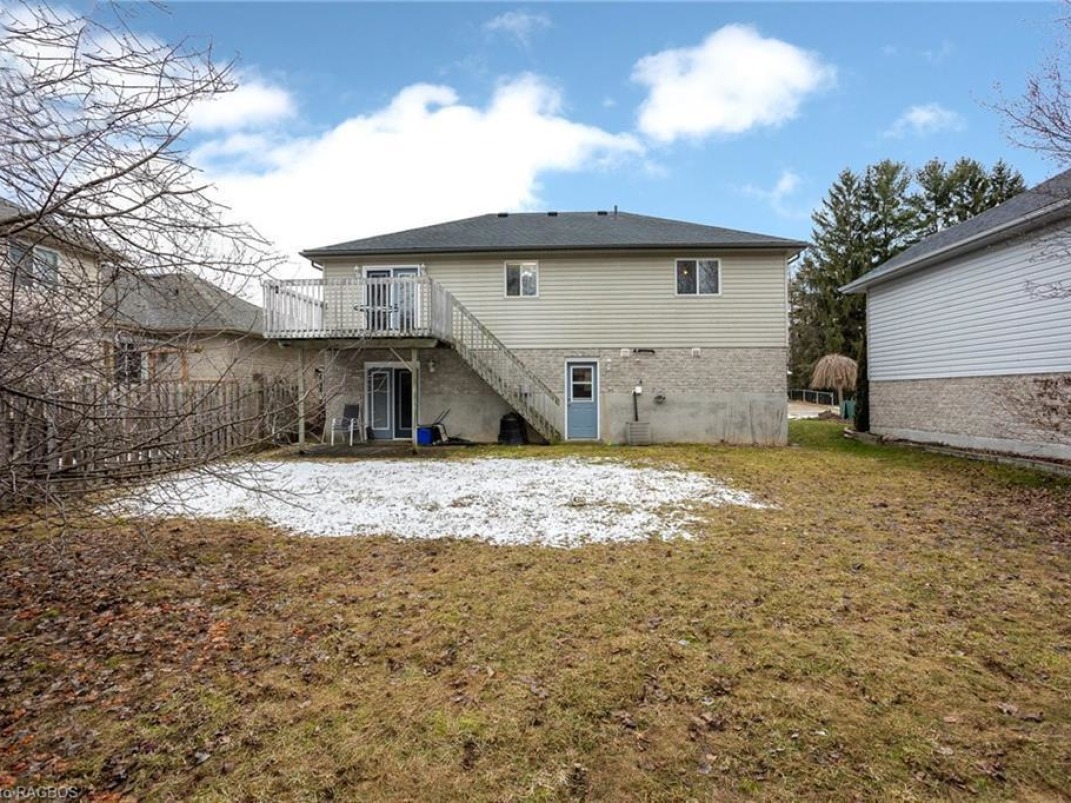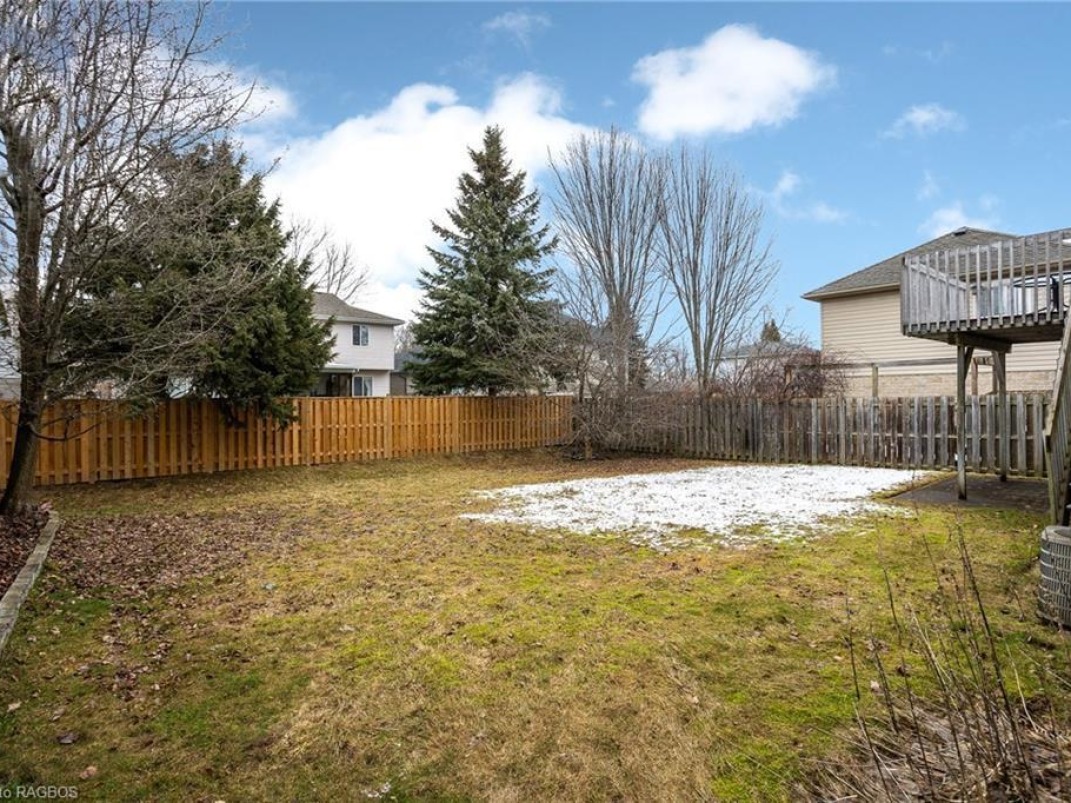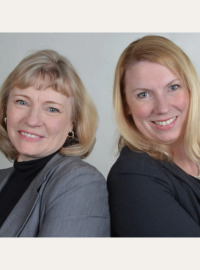$579,900
Residence
Owen Sound, Ontario






| Property Id #: | 17771-CM |
|---|---|
| Price: | $579,900 |
| Property Type: | Residence |
| Municipality / County: | 216 2ND A Street W., Owen Sound |
| Province: | Ontario |
| Waterfront: | No Unknown |
| Postal Code: | N4K 6X3 |
| Primary Residence: | Built in 2002 Building Features
Main level
|
|---|
| Directions: | Go north on 4th Ave West, right onto Beattie Street, and right onto 3rd Ave W and around curve to property on left |
|---|---|
| Property Legal Description: | not available |
| How to View: | Contact Listing Agent: Wendy & Angela 519-374-1203 |
|---|
The content of the Site is provided on an “as is” basis. Cottage Marketer makes no warranty, expressed or implied, nor assumes any legal liability (to the extent permitted by law) or responsibility for the suitability, reliability, timeliness, accuracy or completeness of the content or any part thereof contained on the Site. Cottage Marketer expressly disclaims all warranties. In no event will Cottage Marketer, its affiliates or other suppliers be liable for direct, special, incidental, or consequential damages (including, without limitation, damages for loss of business profits, business interruption, loss of business information or other pecuniary loss) arising directly or indirectly from the use of (or failure to use) or reliance on the content or on the Site. Please see website terms and conditions for more information.

Wendy McKee & Angela Moebius
Sales Person
Office: (519) 374-1203
Cell: (519) 270-8359

RE/MAX Grey Bruce Realty Inc. Brokerage
P.O Box 1029, 837 2nd Ave. East
Owen Sound, ON. N4K 6K6
Sign up to stay connected
- News
- Property Alerts
- Save your favourite properties
- And more!
Joining Cottage Marketer is free, easy and you can opt out at any time.

