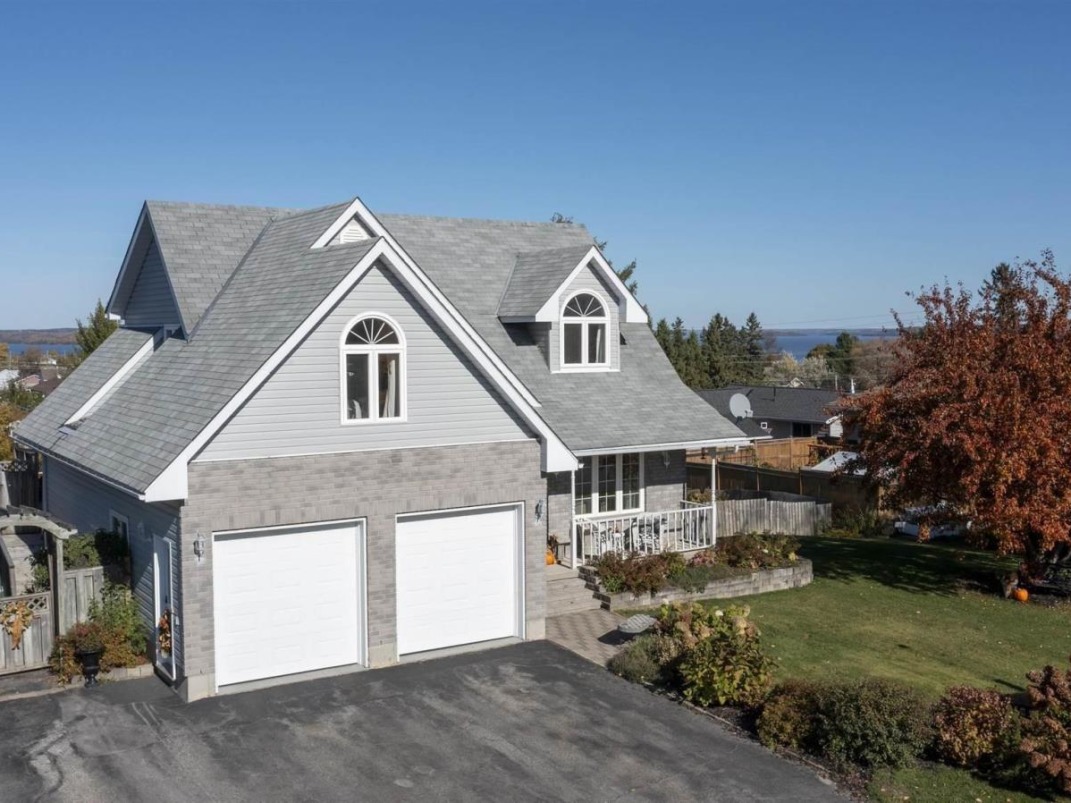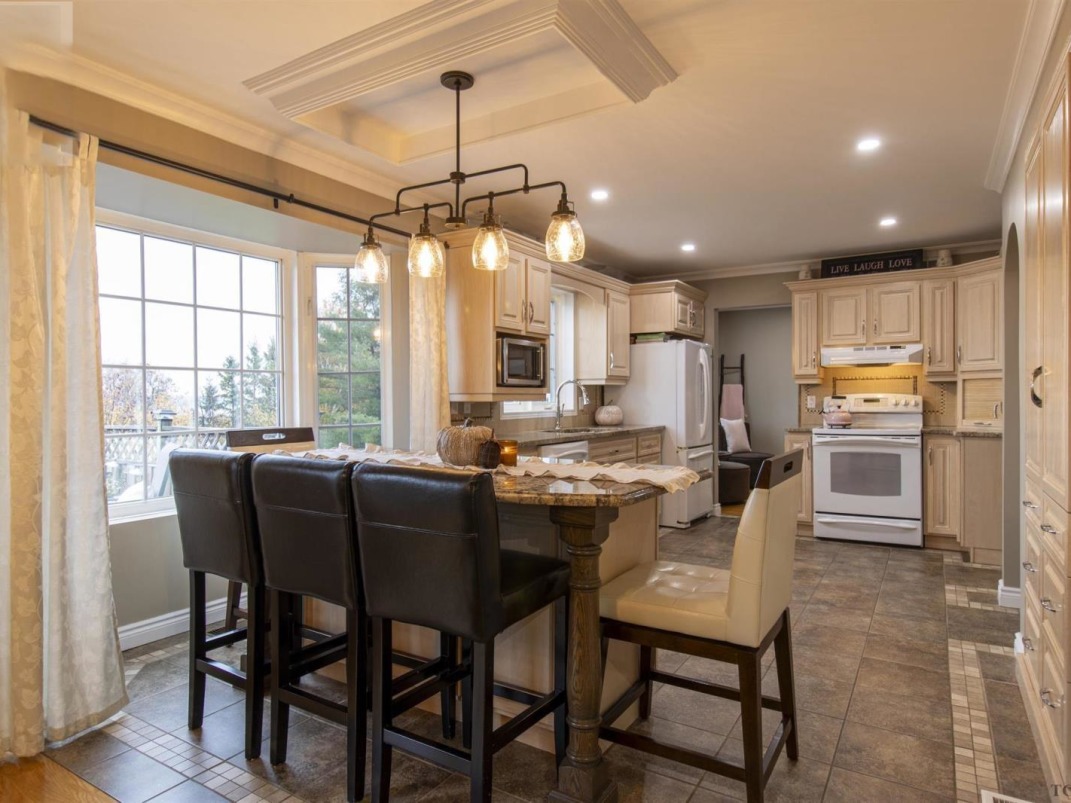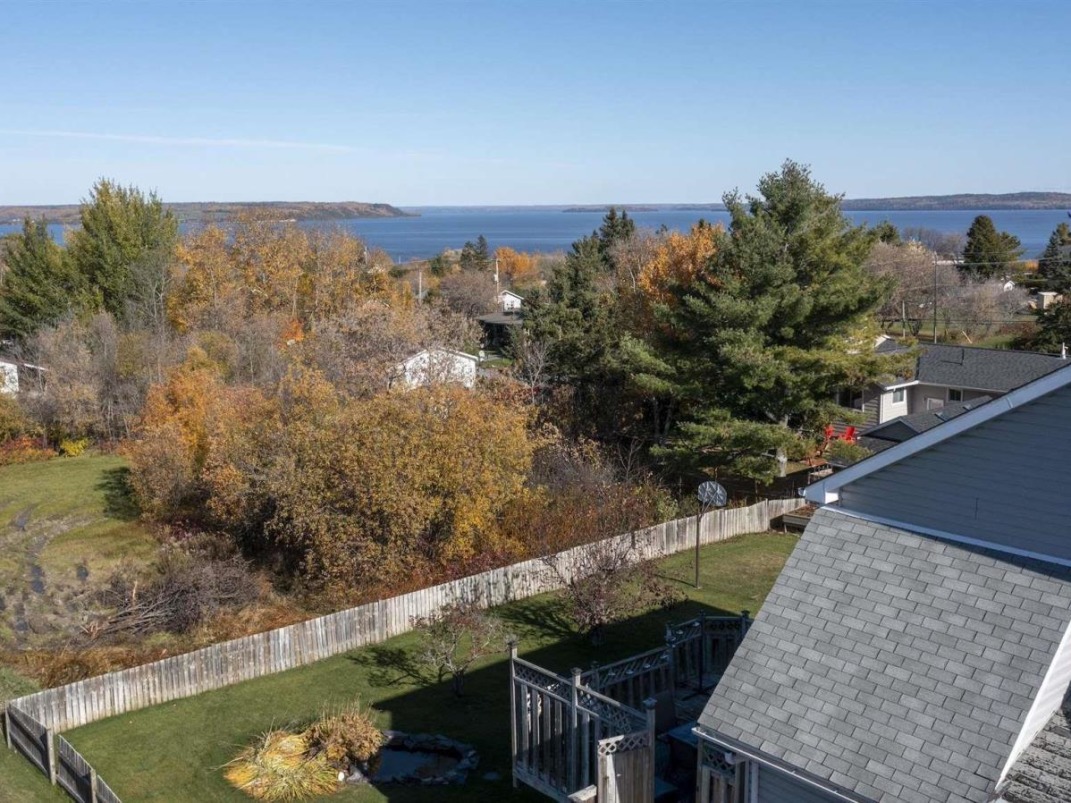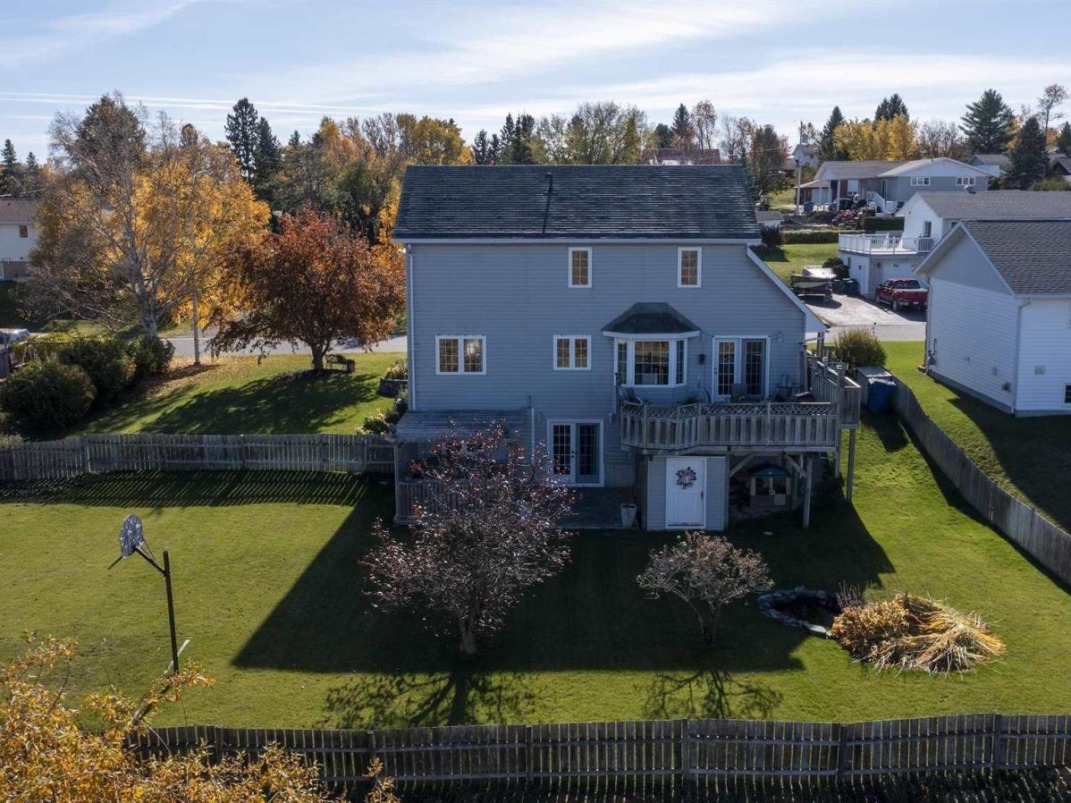$639,000
Residence
Temiskaming Shores, Ontario








| Property Id #: | 17889-CM |
|---|---|
| Price: | $639,000 |
| Property Type: | Residence |
| Municipality / County: | 347 Arnold DR, Temiskaming Shores |
| Province: | Ontario |
| Water Body Name: | Lake Timiskaming |
| Waterfront: | No Unknown |
| Postal Code: | P0J 1K0 |
| Primary Residence: | Built in 1994 Building Features
Main level
|
|---|
| Directions: | Hwy 11B, east on Arnold |
|---|---|
| Property Legal Description: | not available |
| How to View: | Contact Listing Agent: Laurie Christo 705-648-0011 |
|---|
The content of the Site is provided on an “as is” basis. Cottage Marketer makes no warranty, expressed or implied, nor assumes any legal liability (to the extent permitted by law) or responsibility for the suitability, reliability, timeliness, accuracy or completeness of the content or any part thereof contained on the Site. Cottage Marketer expressly disclaims all warranties. In no event will Cottage Marketer, its affiliates or other suppliers be liable for direct, special, incidental, or consequential damages (including, without limitation, damages for loss of business profits, business interruption, loss of business information or other pecuniary loss) arising directly or indirectly from the use of (or failure to use) or reliance on the content or on the Site. Please see website terms and conditions for more information.

Laurie Christo
Realtor
Office: (705) 648-0011
Cell: (705) 648-0011

MILLER REALTY GROUP INC., BROKERAGE
127 Whitewood Ave.
New Liskeard, ON. P0J 1P0
Sign up to stay connected
- News
- Property Alerts
- Save your favourite properties
- And more!
Joining Cottage Marketer is free, easy and you can opt out at any time.

