$489,000
Residence
Roblin, Manitoba
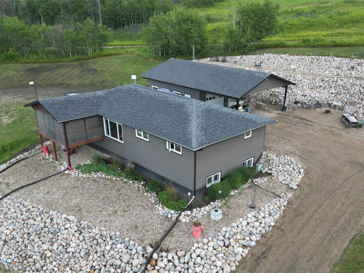
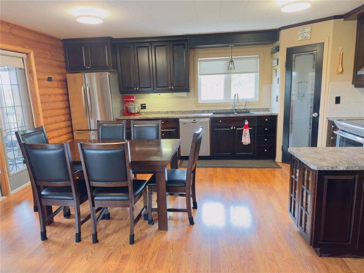
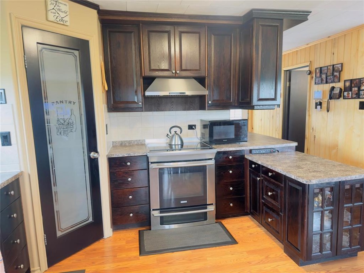

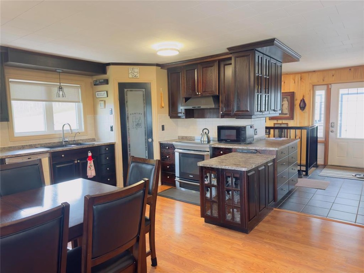
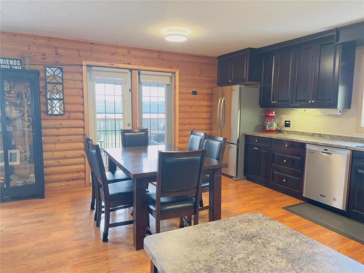
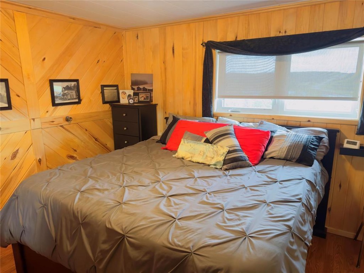
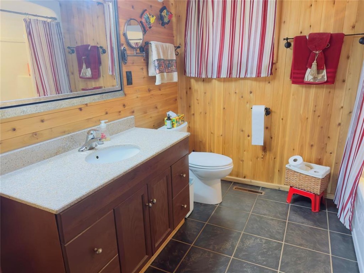
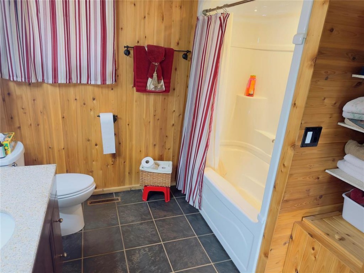
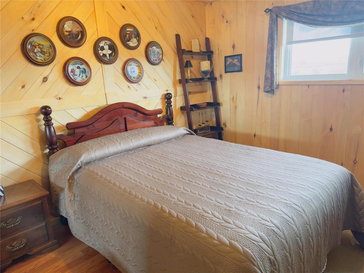
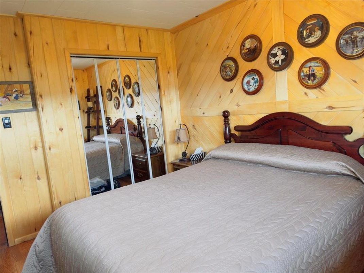

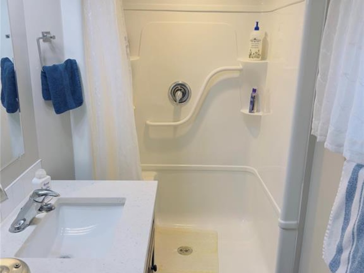
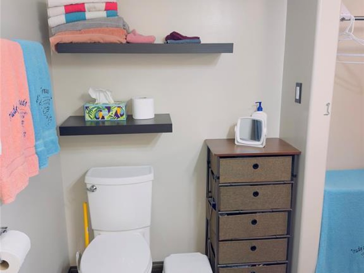
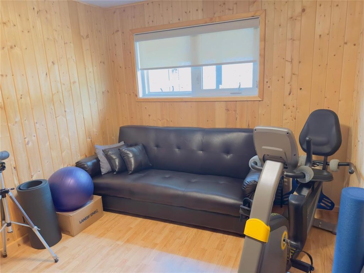
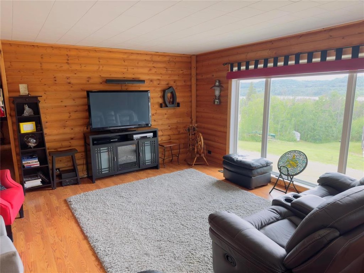
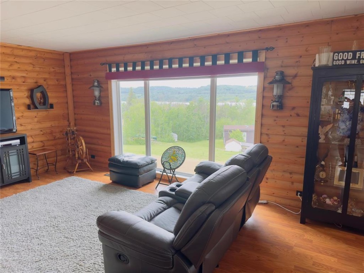
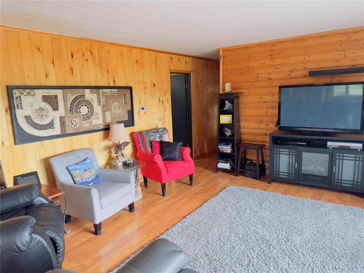
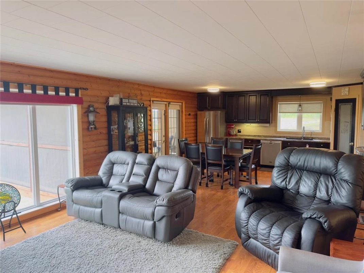
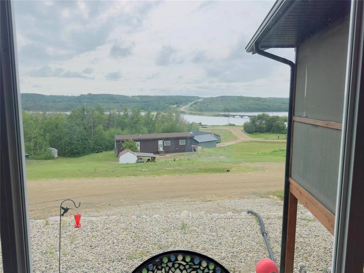
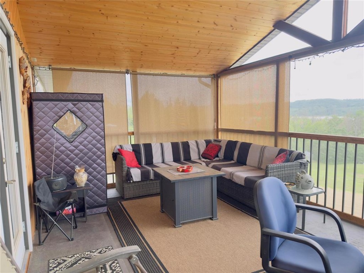
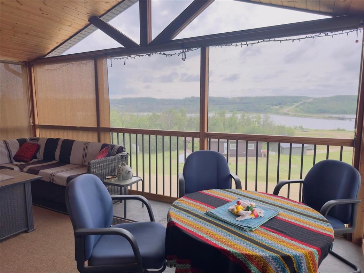
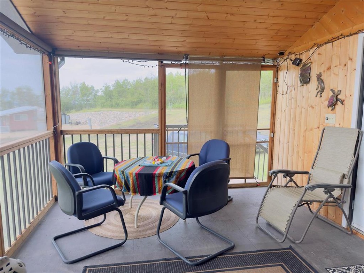
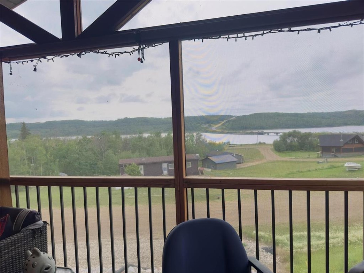
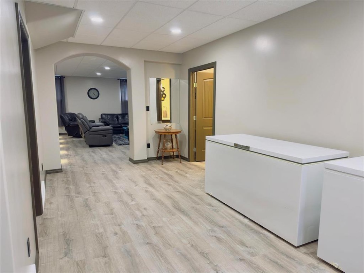
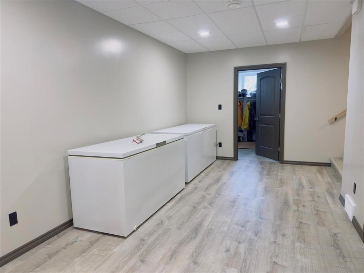
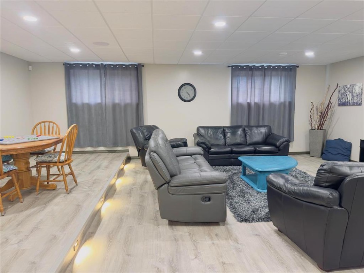
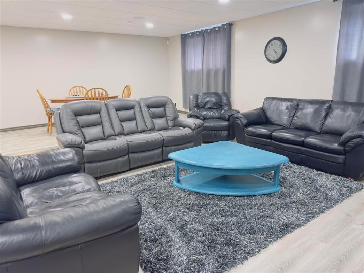
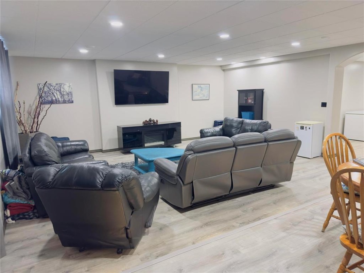
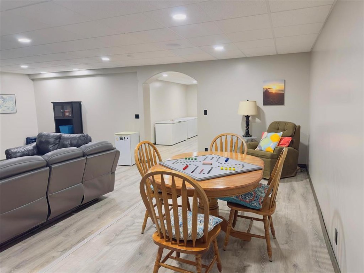
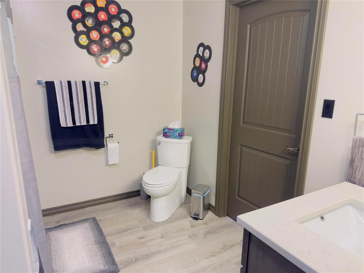
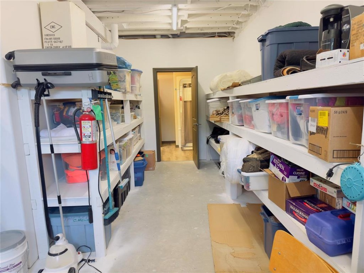
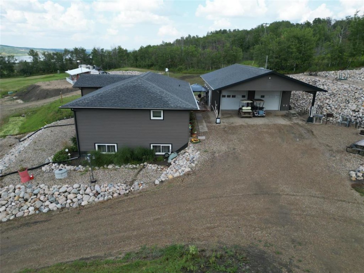
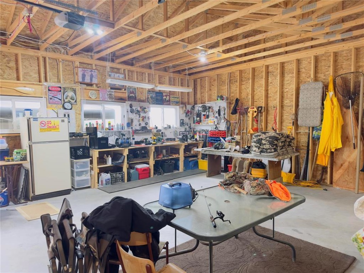
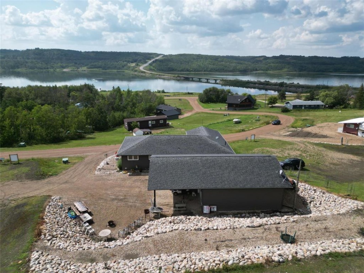
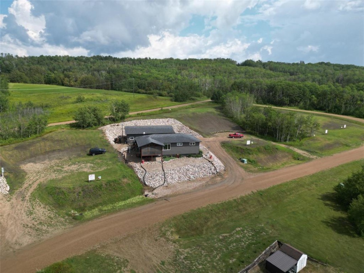
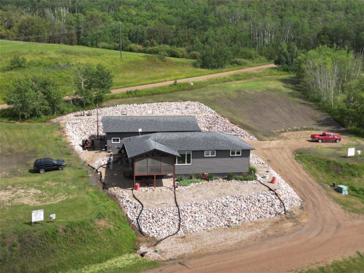
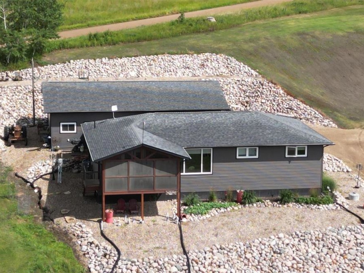






































| Property Id #: | 19050-CM |
|---|---|
| Price: | $489,000 |
| Property Type: | Residence |
| Land Size: | 0.25 acre |
| Municipality / County: | 7 River View Road, Roblin |
| Province: | Manitoba |
| Water Body Name: | Lake of the Prairies |
| Waterfront: | No Unknown |
| Postal Code: | R0L 1P0 |
| Primary Residence: | Built in 2016 Building Features
Main level
|
|---|
| Property Legal Description: | not available |
|---|---|
| Land Size: | 0.25 acre |
| How to View: | Contact Listing Agent: Karen Goraluk 204-773-6797 |
|---|
The content of the Site is provided on an “as is” basis. Cottage Marketer makes no warranty, expressed or implied, nor assumes any legal liability (to the extent permitted by law) or responsibility for the suitability, reliability, timeliness, accuracy or completeness of the content or any part thereof contained on the Site. Cottage Marketer expressly disclaims all warranties. In no event will Cottage Marketer, its affiliates or other suppliers be liable for direct, special, incidental, or consequential damages (including, without limitation, damages for loss of business profits, business interruption, loss of business information or other pecuniary loss) arising directly or indirectly from the use of (or failure to use) or reliance on the content or on the Site. Please see website terms and conditions for more information.

Karen Goraluk
Salesperson
Office: (204) 773-6797
Cell: (204) 773-6797

No Place Like Home Realty Inc.
189 Main St. N - Unit #2
Roblin, MB. R0L1P0
Sign up to stay connected
- News
- Property Alerts
- Save your favourite properties
- And more!
Joining Cottage Marketer is free, easy and you can opt out at any time.

