$1,449,900
Residence
Severn, Ontario
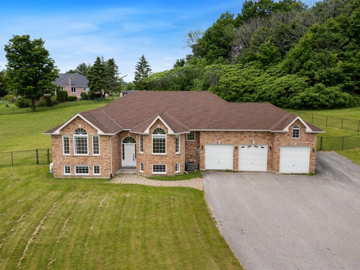
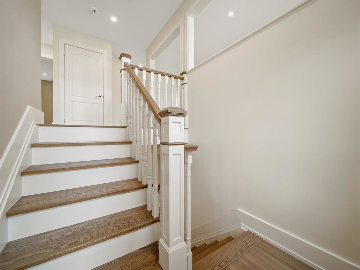
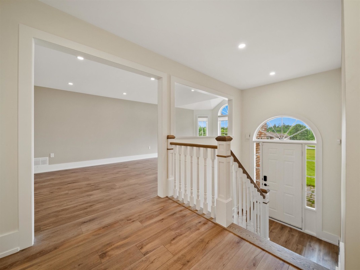
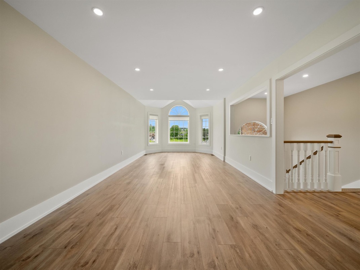
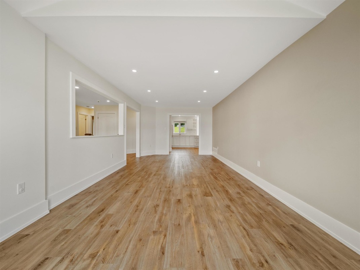
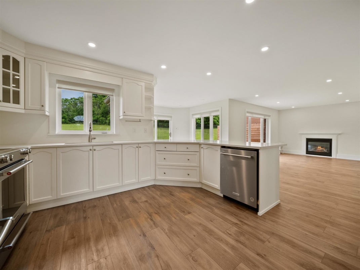
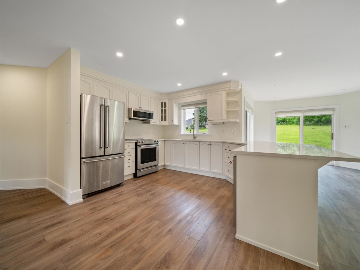
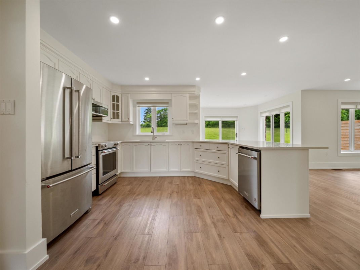
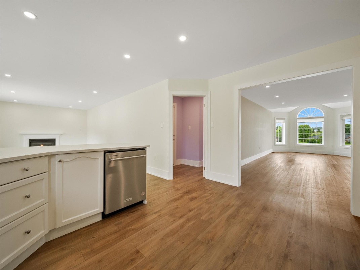
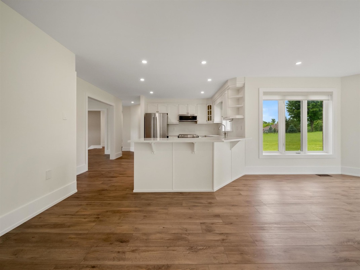
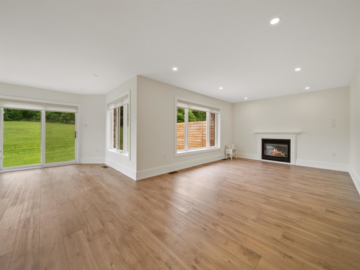
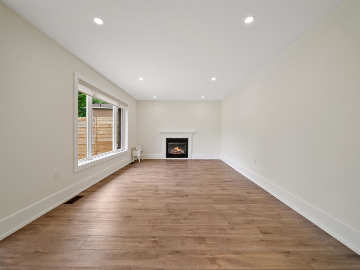
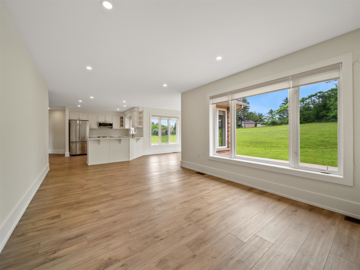
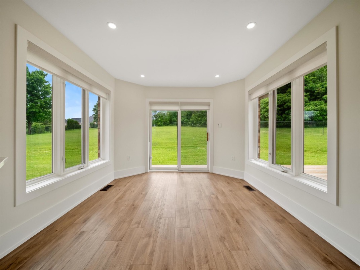

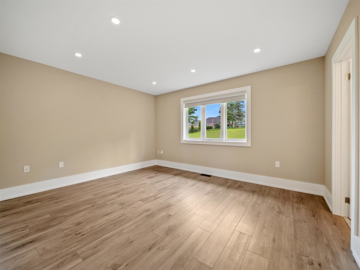
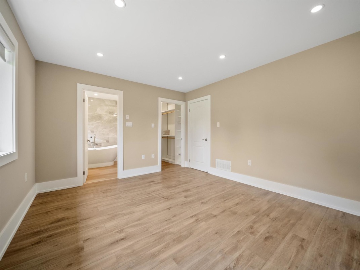
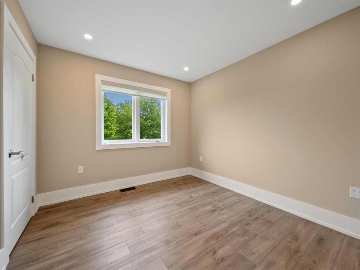
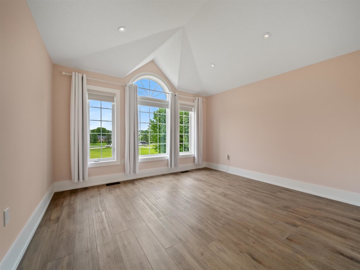
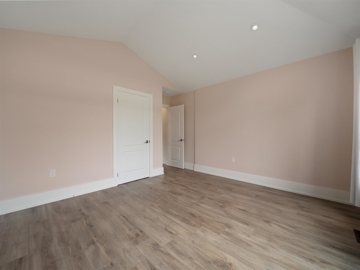
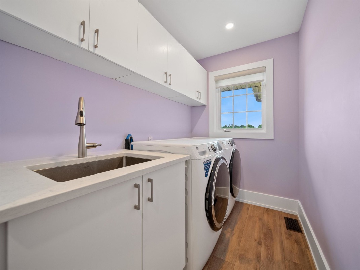
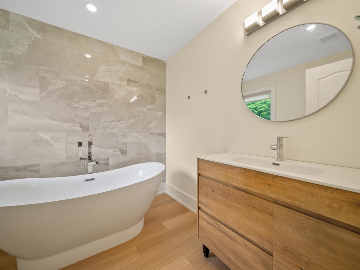
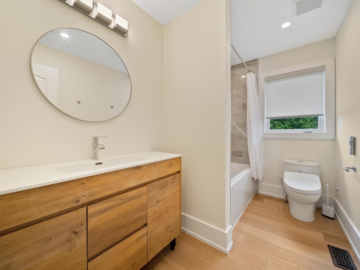
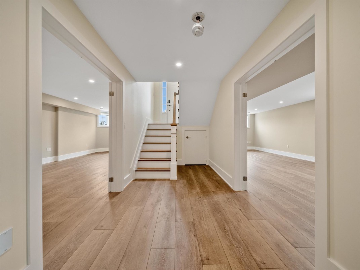
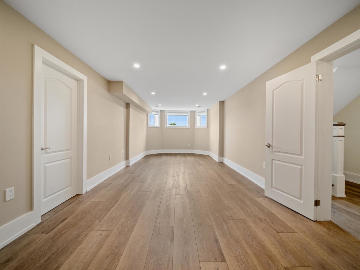
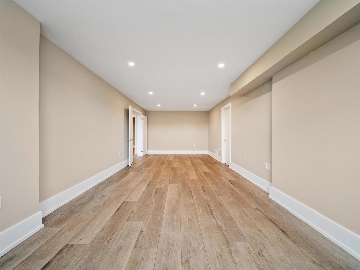
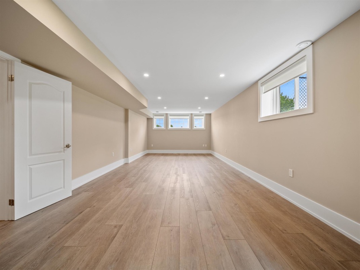
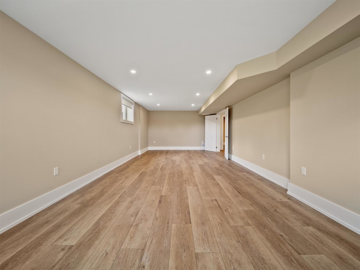
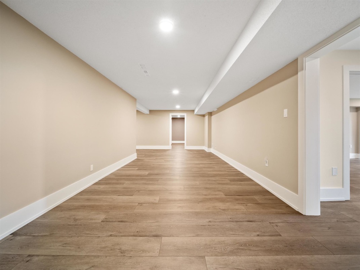
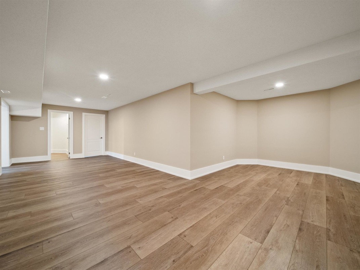
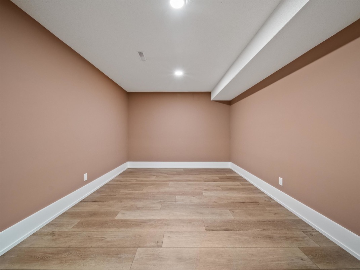
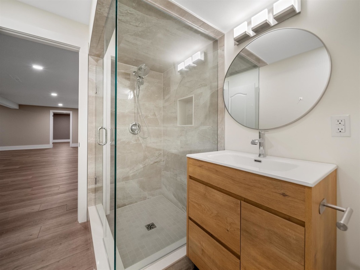
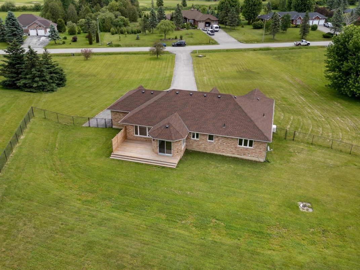
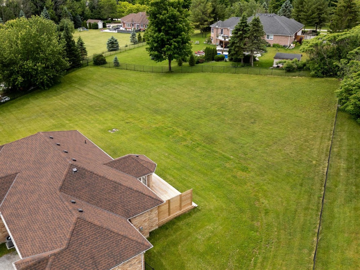
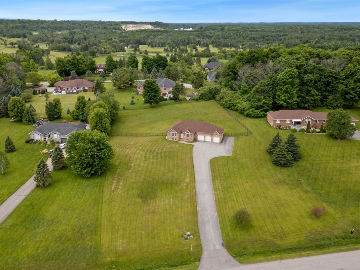
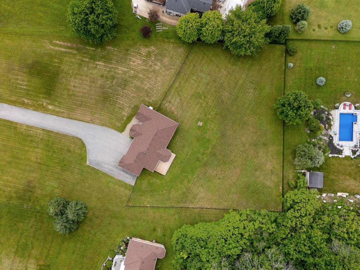
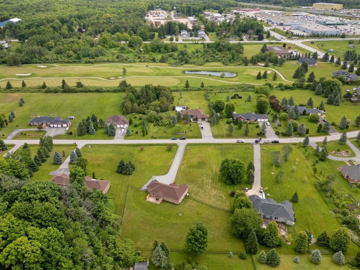
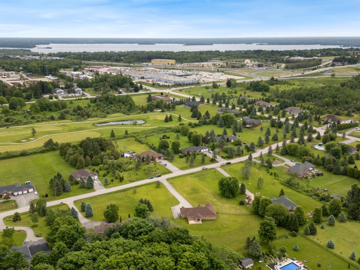






































| Property Id #: | 19278-CM |
|---|---|
| Price: | $1,449,900 |
| Property Type: | Residence |
| Land Size: | 1.7 acres |
| Municipality / County: | 1348 HAWK RIDGE Crescent, Severn |
| Province: | Ontario |
| Water Body Name: | Lake Simcoe |
| Waterfront: | No Unknown |
| Postal Code: | L3V 0Y6 |
| Primary Residence: | Built in 2000 Building Features
Main level
|
|---|
| Directions: | Hwy 11 to West St/Burnside Line, head west to Hurlwood, left on Hurlwood, right on Hawk Ridge Cres, subject property on left hand side |
|---|---|
| Property Legal Description: | not available |
| Land Size: | 1.7 acres |
| How to View: | Contact Listing Agent: Kaleb Streeter 705-333-7355 |
|---|
The content of the Site is provided on an “as is” basis. Cottage Marketer makes no warranty, expressed or implied, nor assumes any legal liability (to the extent permitted by law) or responsibility for the suitability, reliability, timeliness, accuracy or completeness of the content or any part thereof contained on the Site. Cottage Marketer expressly disclaims all warranties. In no event will Cottage Marketer, its affiliates or other suppliers be liable for direct, special, incidental, or consequential damages (including, without limitation, damages for loss of business profits, business interruption, loss of business information or other pecuniary loss) arising directly or indirectly from the use of (or failure to use) or reliance on the content or on the Site. Please see website terms and conditions for more information.

Kaleb Streeter
Team Lead | Broker
Office: (705) 942-6502
Cell: (705) 333-7355

Exit Realty True North Brokerage
1004B Carson Road Suite 5
Springwater, ON. L9X0T1
Sign up to stay connected
- News
- Property Alerts
- Save your favourite properties
- And more!
Joining Cottage Marketer is free, easy and you can opt out at any time.

