$550,000
Residence
West Nipissing (Sturgeon Falls), Ontario
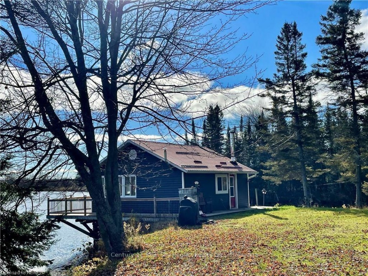
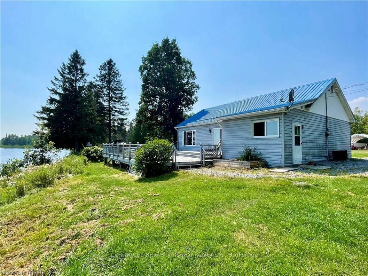
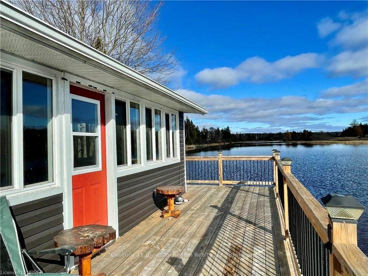
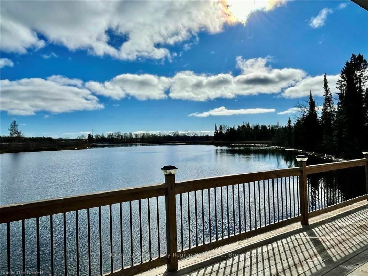
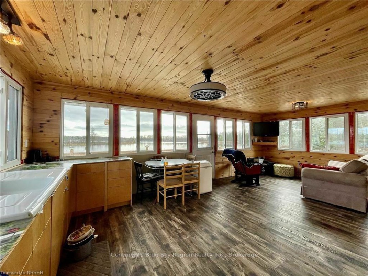
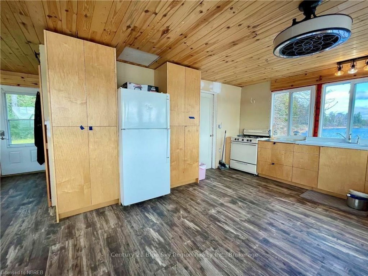
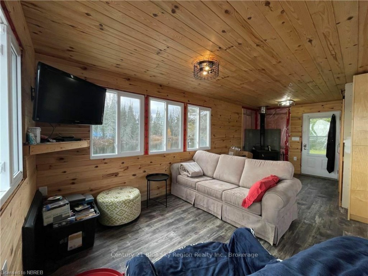
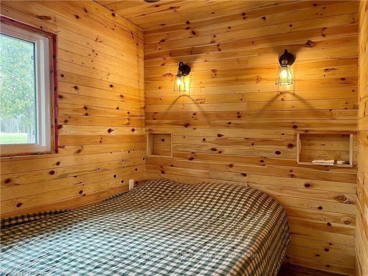
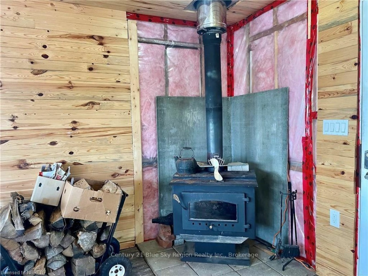
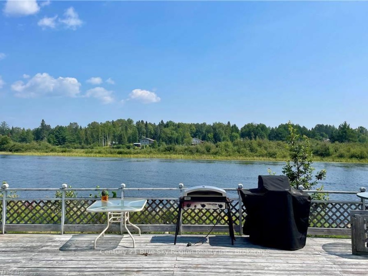
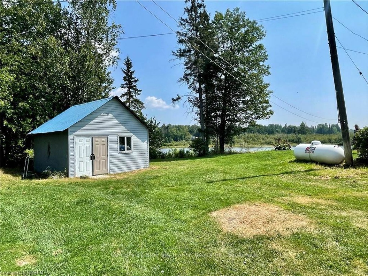
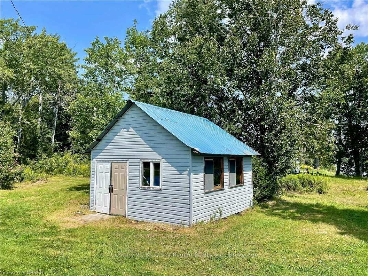
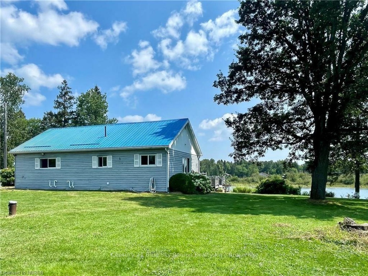
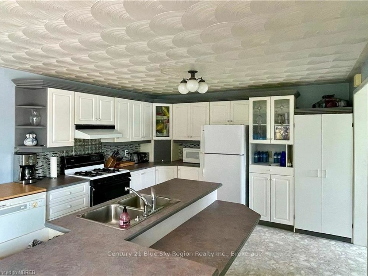
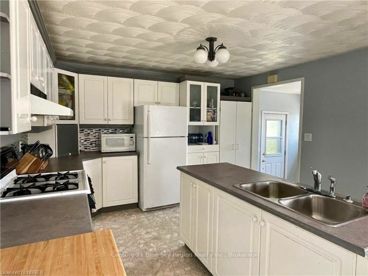
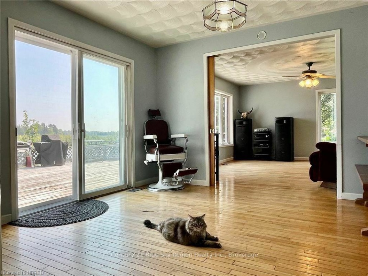
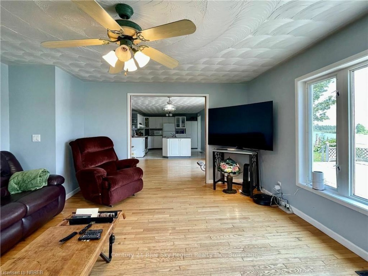
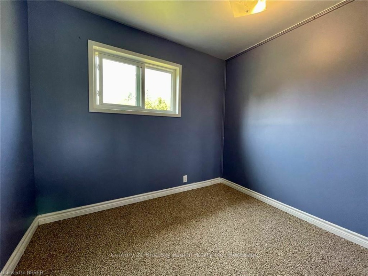
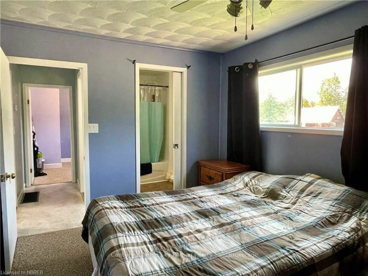
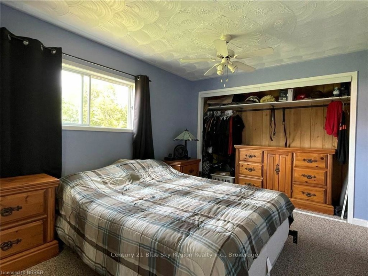
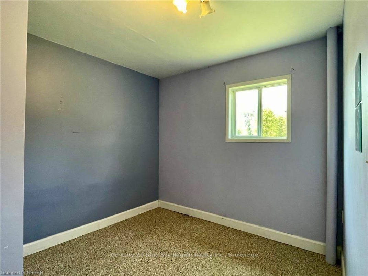
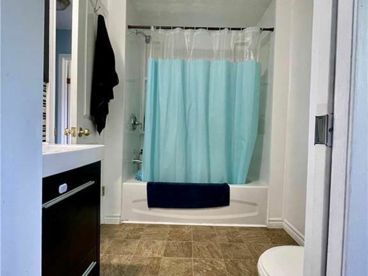
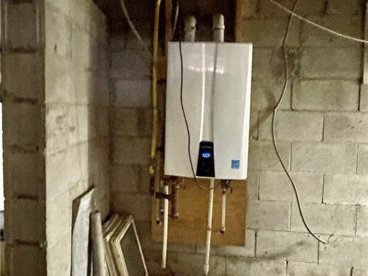
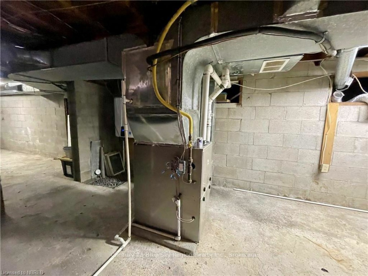
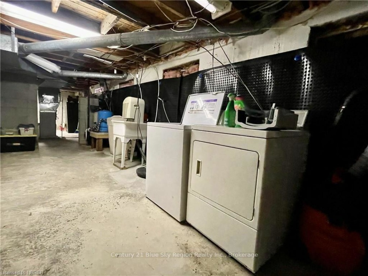
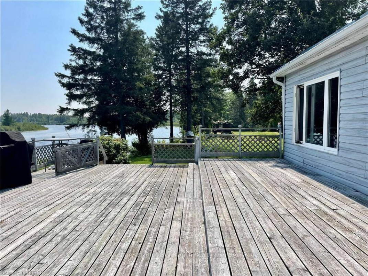
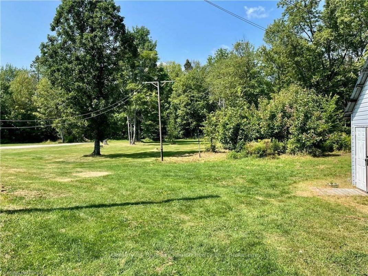
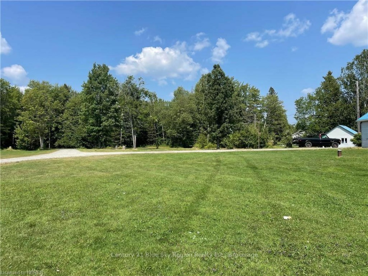
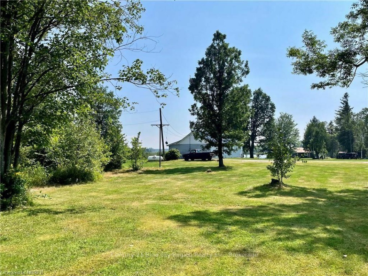
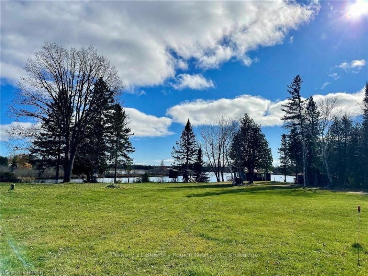
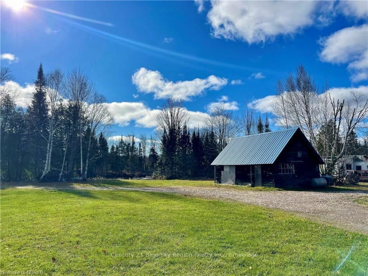
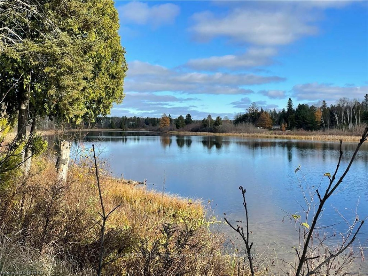
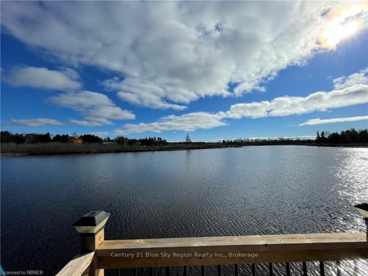
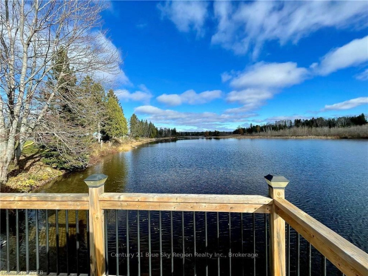


































| Property Id #: | 19423-CM |
|---|---|
| Price: | $550,000 |
| Property Type: | Residence |
| Land Size: | 5.8 acres |
| Municipality / County: | 234 LEVERT DRIVE, West Nipissing (Sturgeon Falls) |
| Province: | Ontario |
| Water Body Name: | Sturgeon River |
| Waterfront: | Yes |
| Postal Code: | P2B 2P2 |
| Primary Residence: | Building Features
Main level
|
|---|
| Directions: | From Hwy 64 N head East on Levert Dr. property on right hand side #234 |
|---|---|
| Property Legal Description: | not available |
| Land Size: | 5.8 acres |
| How to View: | Contact Listing Agent: Stacey Desjardins 705-929-2541 |
|---|
The content of the Site is provided on an “as is” basis. Cottage Marketer makes no warranty, expressed or implied, nor assumes any legal liability (to the extent permitted by law) or responsibility for the suitability, reliability, timeliness, accuracy or completeness of the content or any part thereof contained on the Site. Cottage Marketer expressly disclaims all warranties. In no event will Cottage Marketer, its affiliates or other suppliers be liable for direct, special, incidental, or consequential damages (including, without limitation, damages for loss of business profits, business interruption, loss of business information or other pecuniary loss) arising directly or indirectly from the use of (or failure to use) or reliance on the content or on the Site. Please see website terms and conditions for more information.

Stacey Desjardins
Sales Representative
Cell: (705) 929-2541

CENTURY 21 Blue Sky Region Realty Inc. Brokerage
65 Queen St, Suite 108
Sturgeon Falls, ON. P2B2C7
Sign up to stay connected
- News
- Property Alerts
- Save your favourite properties
- And more!
Joining Cottage Marketer is free, easy and you can opt out at any time.

