$540,000
Residence
Inglis, Manitoba

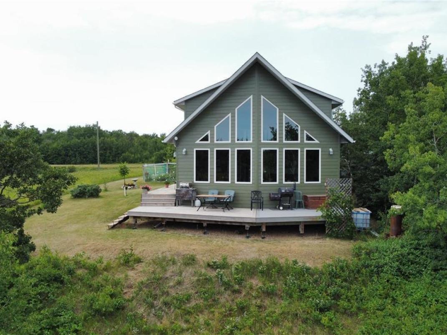
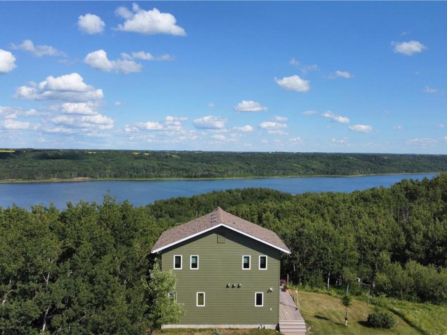
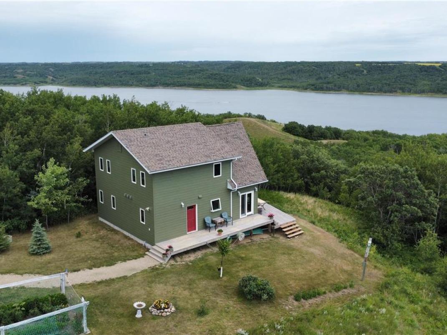
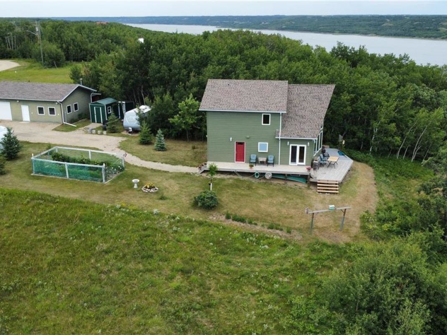
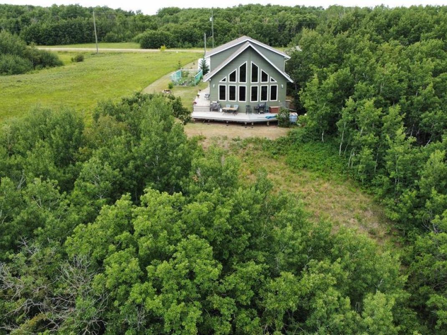
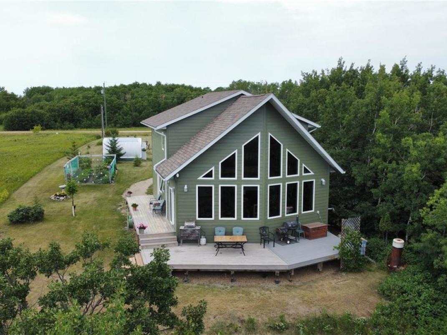
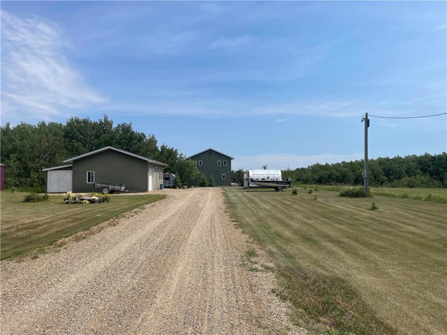
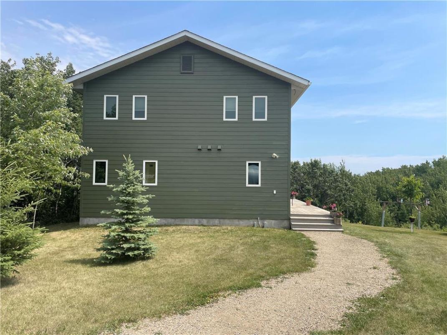
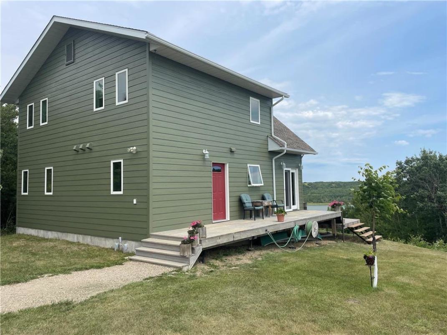
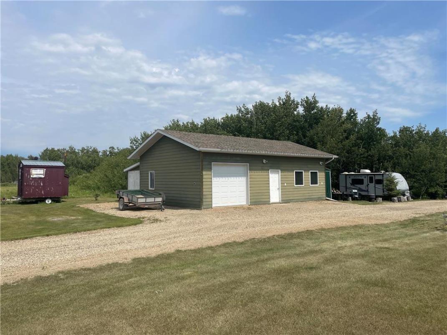
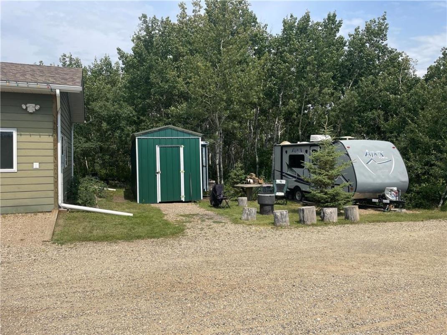
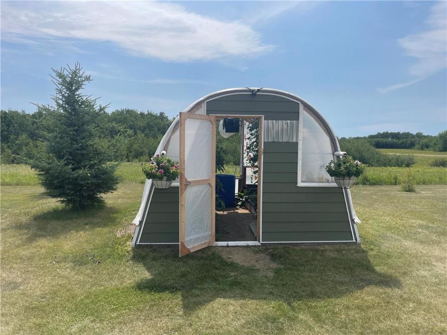
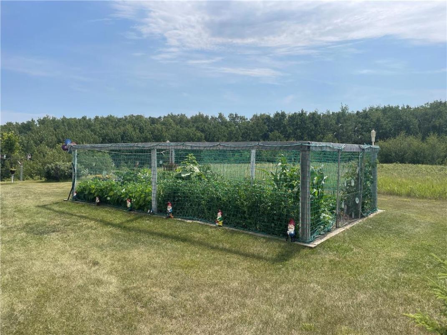
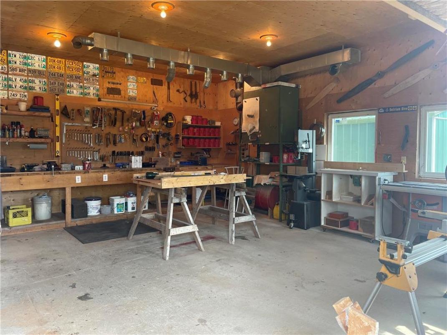
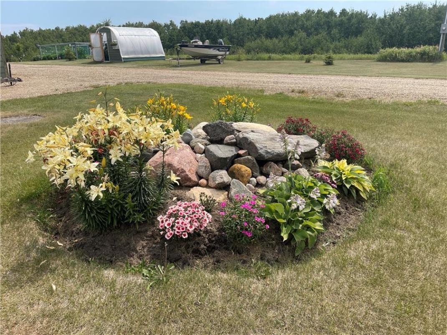
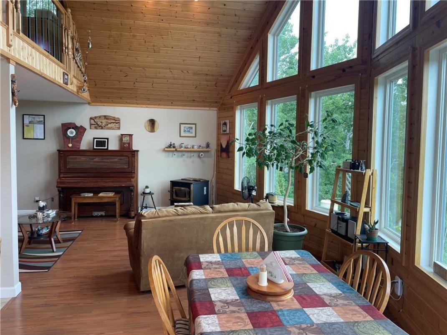
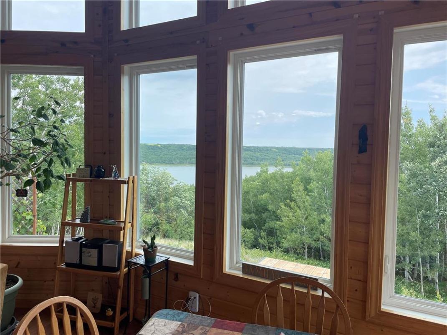
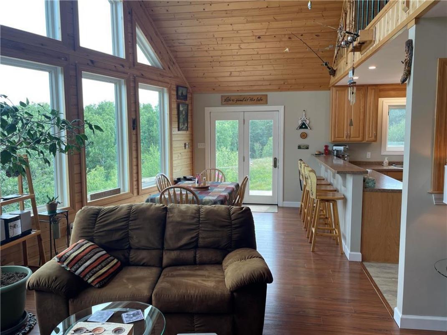
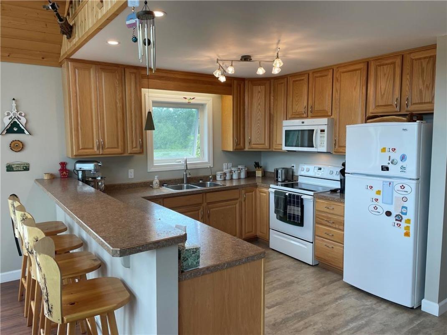
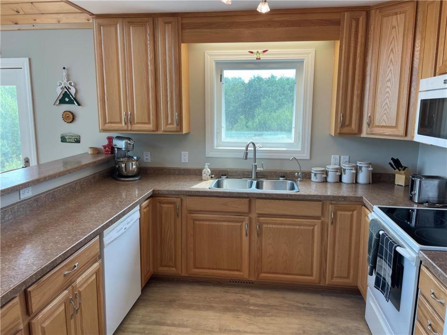
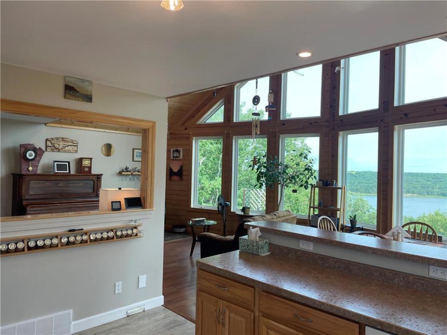
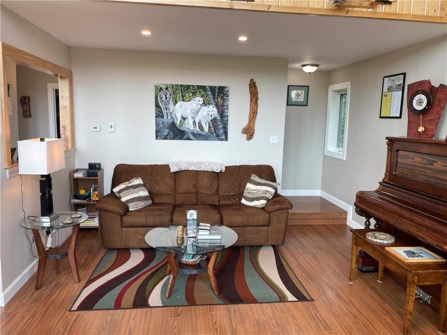
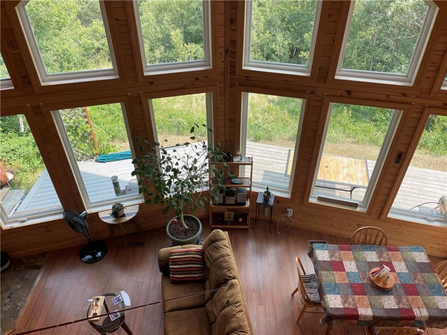
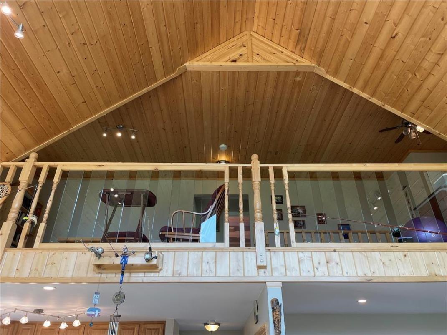
























| Property Id #: | 19473-CM |
|---|---|
| Price: | $540,000 |
| Property Type: | Residence |
| Land Size: | 114 x 300 |
| Municipality / County: | 106 Speiss Terrace, Lake of the Prairies |
| Province: | Manitoba |
| Water Body Name: | Lake of the Prairies |
| Waterfront: | Yes |
| Postal Code: | R0J 1L0 |
Price includes: main furniture, boat, motor, trailer, quad, garden tiller, log splitter.
Whether you're seeking a year-round residence or a serene getaway, this property has it all. Contact your REALTOR today to schedule a viewing and experience lakeside living at its finest!
| Primary Residence: | Built in: 2011 Square Footage: 1538 sqft Appliances Included: Hood Fan, Microwave Built-in, Dishwasher, Dryer, Two Refrigerators, Microwave, Storage Shed, Stove, Central Vacuum, Washer, Water softener, Window Coverings Fixtures Included: Ceiling fans Flooring: Wall-to-wall carpet, Laminate Building Features
Room Measurements Main level
|
|---|
| Property Legal Description: | not available |
|---|---|
| Land Size: | 114 x 300 |
| Bedrooms (Total): | 3 |
|---|---|
| Bathrooms (Total): | 2 |
| How to View: | Contact Listing Agent: Darren Ziprick 204-848-5131 |
|---|
The content of the Site is provided on an “as is” basis. Cottage Marketer makes no warranty, expressed or implied, nor assumes any legal liability (to the extent permitted by law) or responsibility for the suitability, reliability, timeliness, accuracy or completeness of the content or any part thereof contained on the Site. Cottage Marketer expressly disclaims all warranties. In no event will Cottage Marketer, its affiliates or other suppliers be liable for direct, special, incidental, or consequential damages (including, without limitation, damages for loss of business profits, business interruption, loss of business information or other pecuniary loss) arising directly or indirectly from the use of (or failure to use) or reliance on the content or on the Site. Please see website terms and conditions for more information.

Darren Ziprick
Salesperson
Office: (204) 848-5131
Cell: (204) 848-5131

Century 21 Westman Realty Ltd.
2915 Victoria Ave.
Brandon, MB. R7B 2N6
Sign up to stay connected
- News
- Property Alerts
- Save your favourite properties
- And more!
Joining Cottage Marketer is free, easy and you can opt out at any time.

