$464,900
Residence
Amherst, Nova Scotia
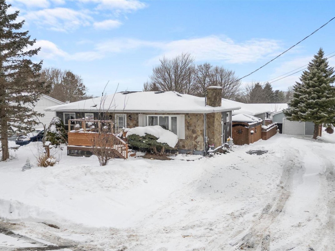
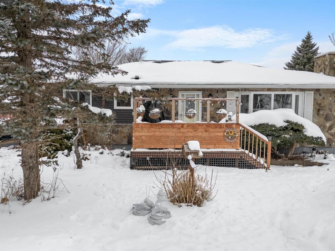
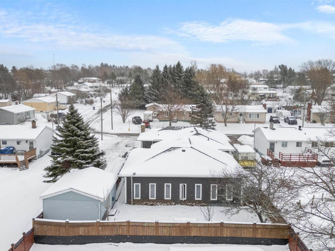
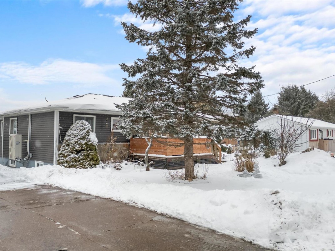
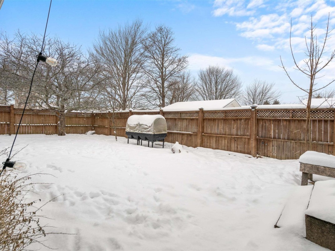
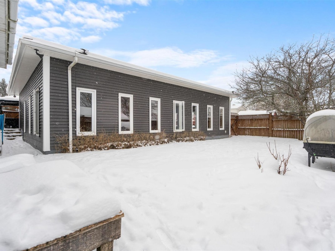
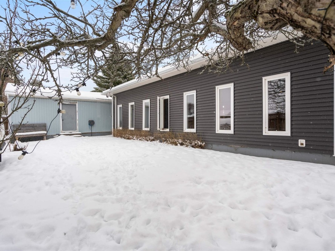
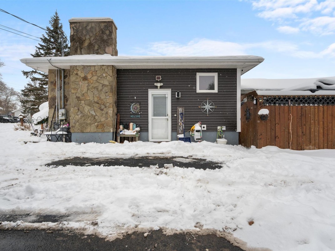

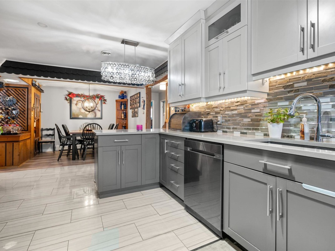
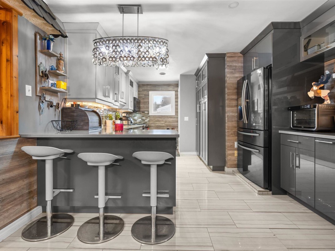
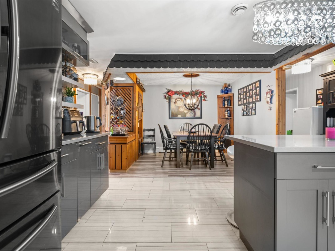
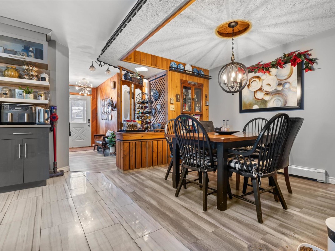
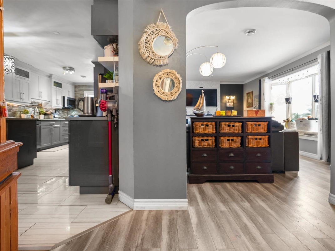
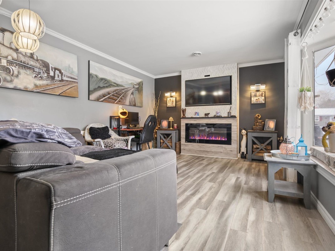
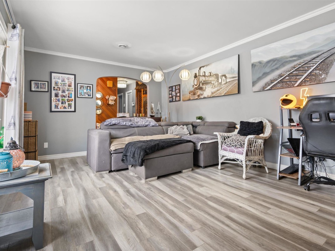
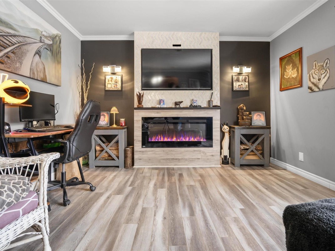
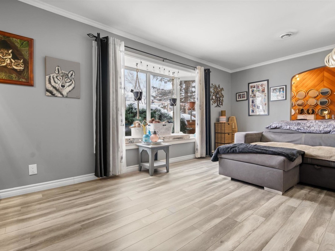
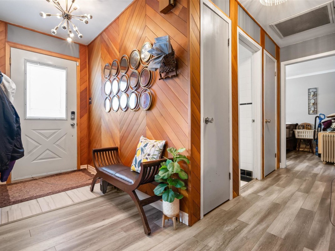
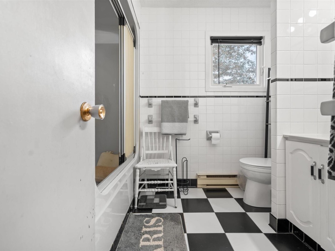
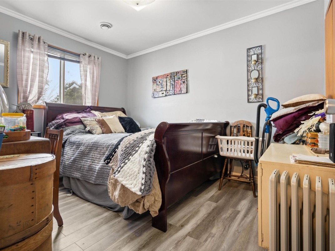
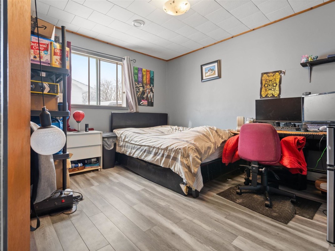
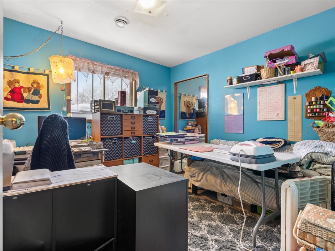
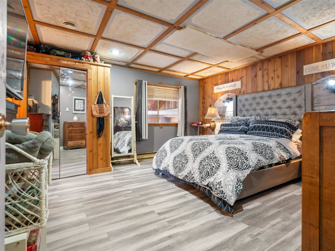
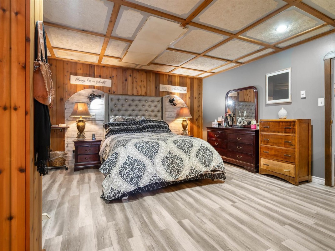
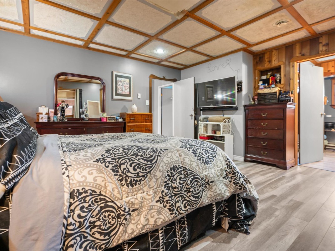
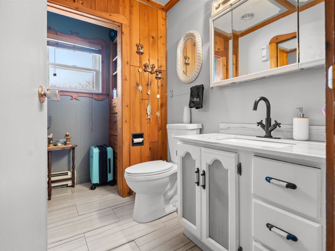
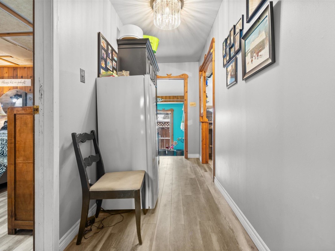
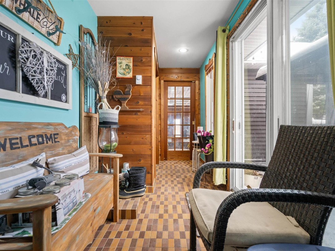
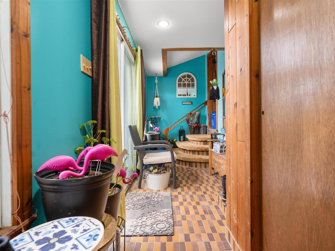
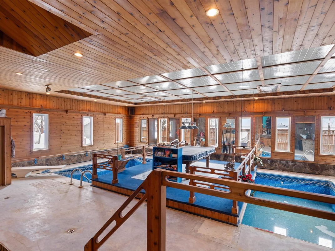
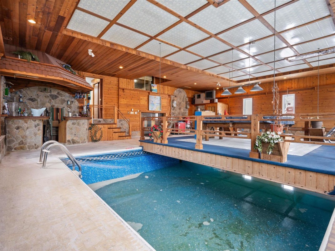
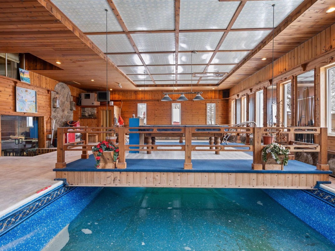
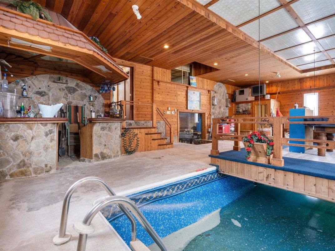
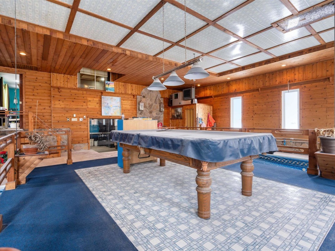
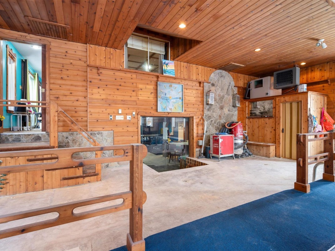
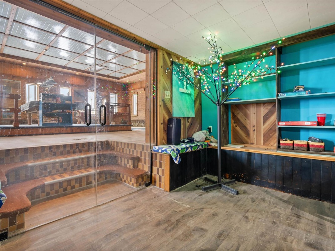
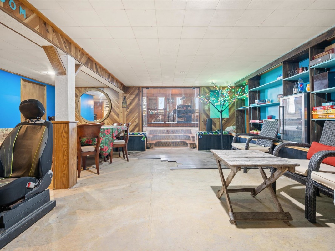
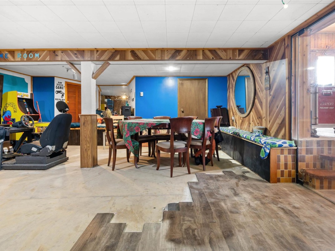
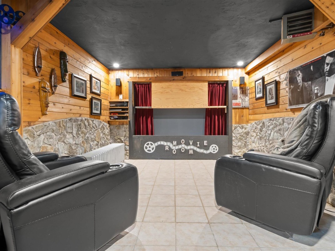
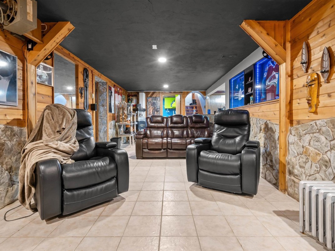
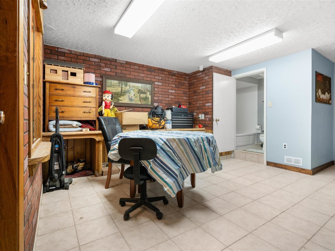
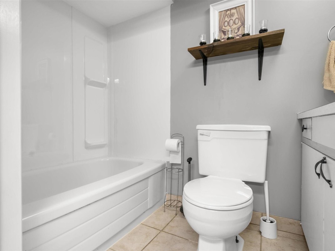

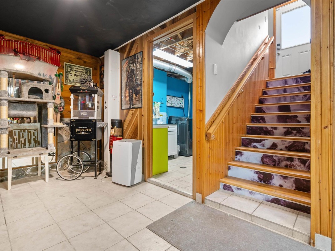
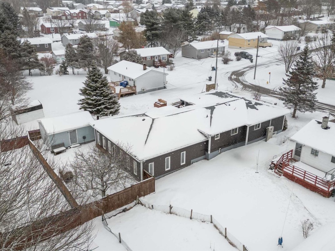
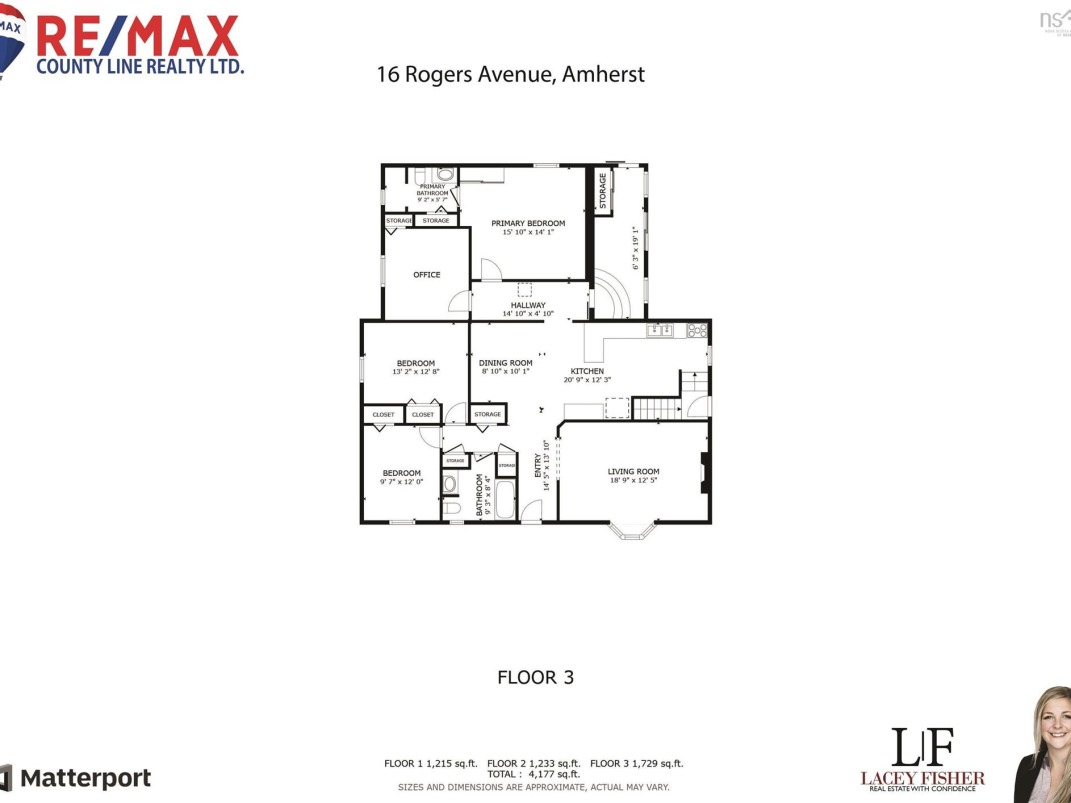
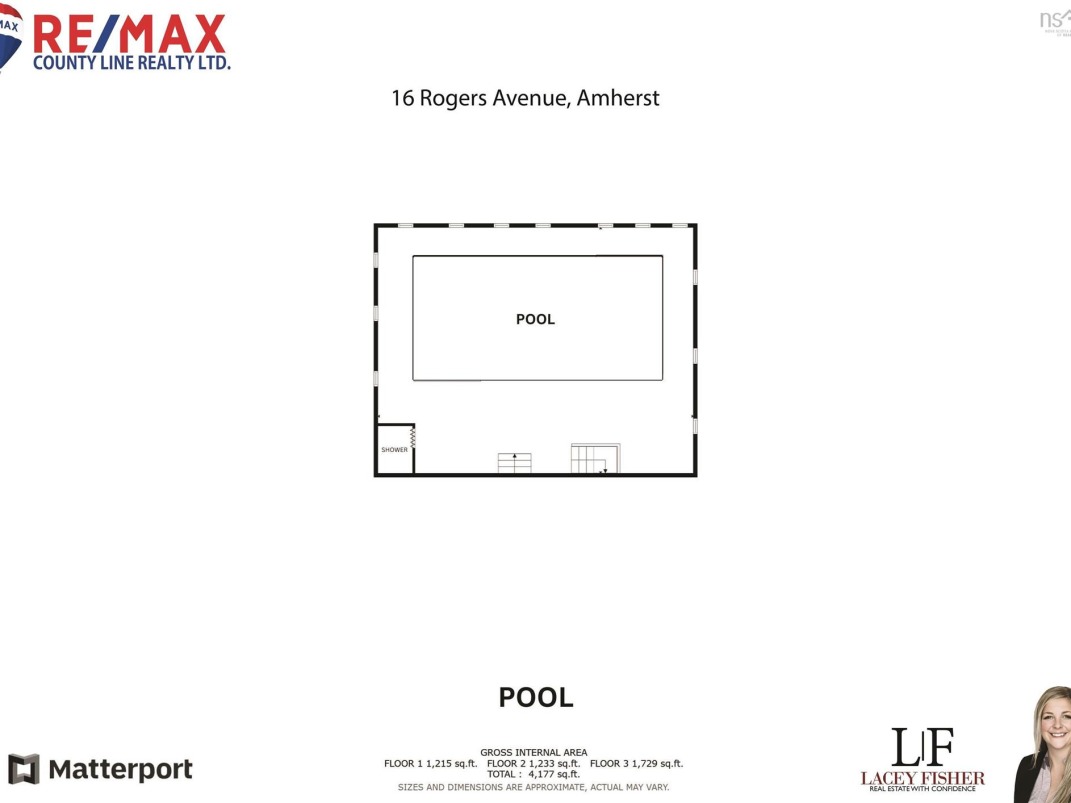
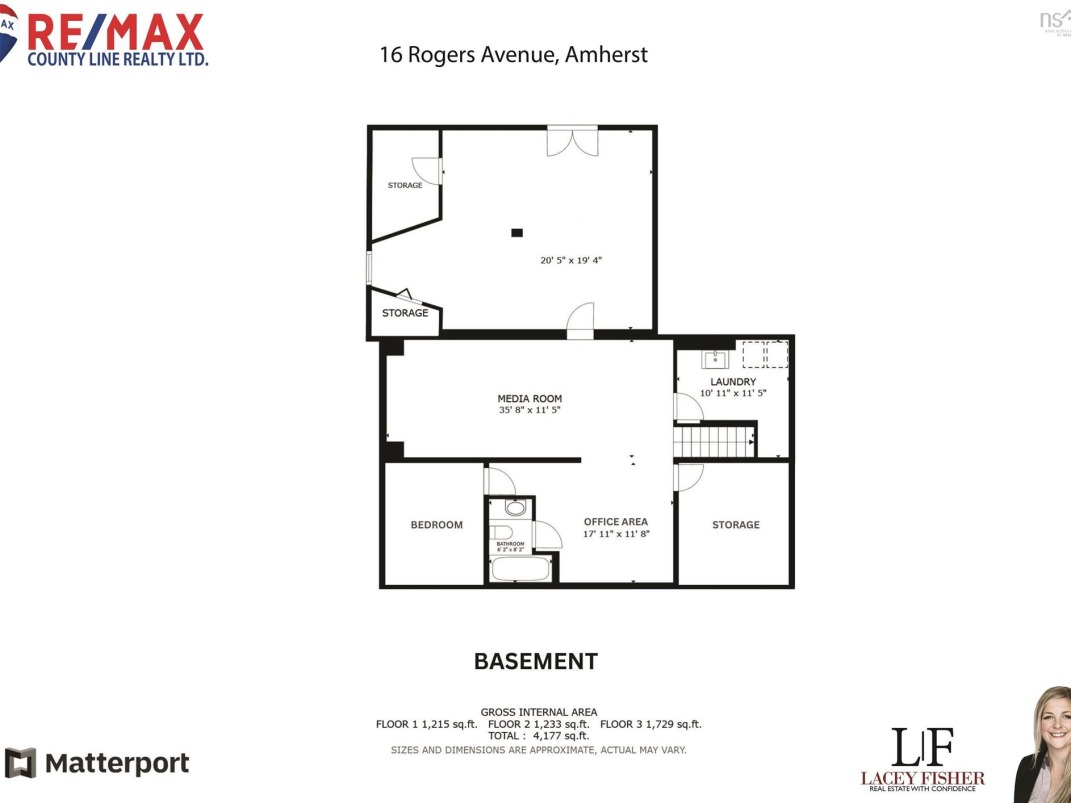

















































| Property Id #: | 19513-CM |
|---|---|
| Price: | $464,900 |
| Property Type: | Residence |
| Land Size: | 0.1969 acre |
| Municipality / County: | 16 Rogers Avenue, Amherst |
| Province: | Nova Scotia |
| Waterfront: | No Unknown |
| Postal Code: | B4H 2J7 |
| Primary Residence: | Building Features
Main level
|
|---|
| Property Legal Description: | not available |
|---|---|
| Land Size: | 0.1969 acre |
| How to View: | Contact Listing Agent: Lacey Fisher 902-664-6206 |
|---|
The content of the Site is provided on an “as is” basis. Cottage Marketer makes no warranty, expressed or implied, nor assumes any legal liability (to the extent permitted by law) or responsibility for the suitability, reliability, timeliness, accuracy or completeness of the content or any part thereof contained on the Site. Cottage Marketer expressly disclaims all warranties. In no event will Cottage Marketer, its affiliates or other suppliers be liable for direct, special, incidental, or consequential damages (including, without limitation, damages for loss of business profits, business interruption, loss of business information or other pecuniary loss) arising directly or indirectly from the use of (or failure to use) or reliance on the content or on the Site. Please see website terms and conditions for more information.

Lacey Fisher
Brokerage Owner & Salesperson
Office: (902) 664-6206
Cell: (902) 664-6206
Fax: (902) 660-3310

RE/MAX County Line Realty
141-T Victoria Street East
Amherst, NS. B4H 1X9
Sign up to stay connected
- News
- Property Alerts
- Save your favourite properties
- And more!
Joining Cottage Marketer is free, easy and you can opt out at any time.

