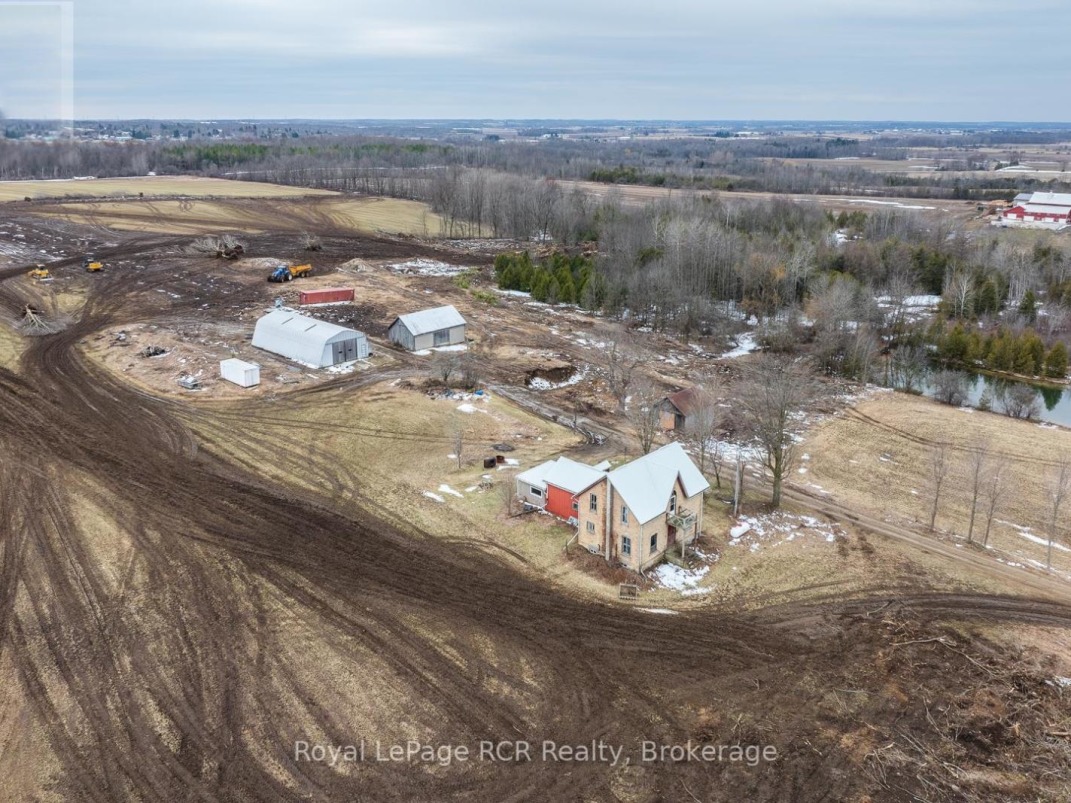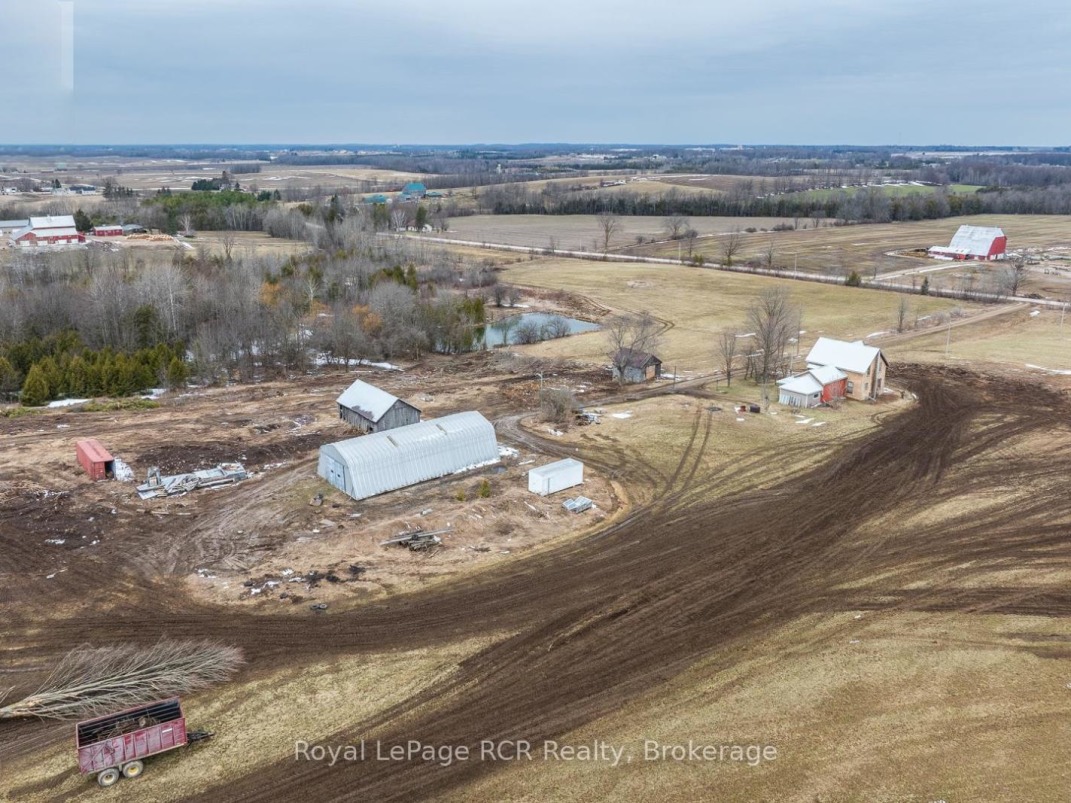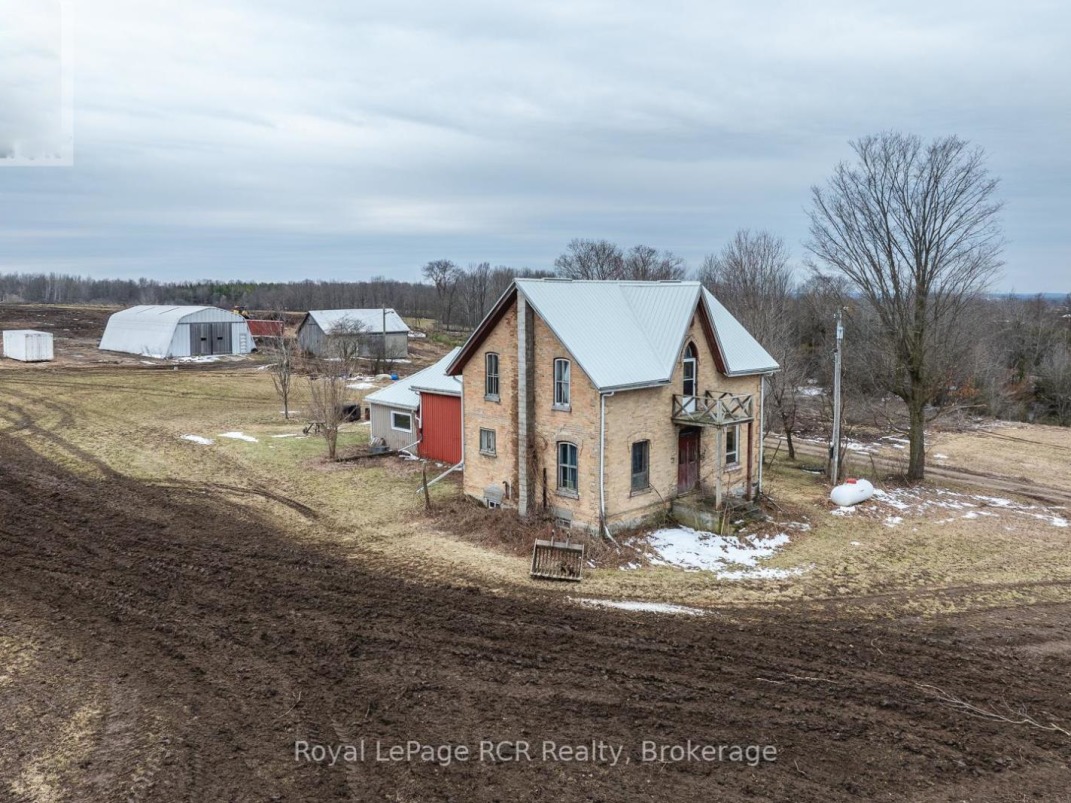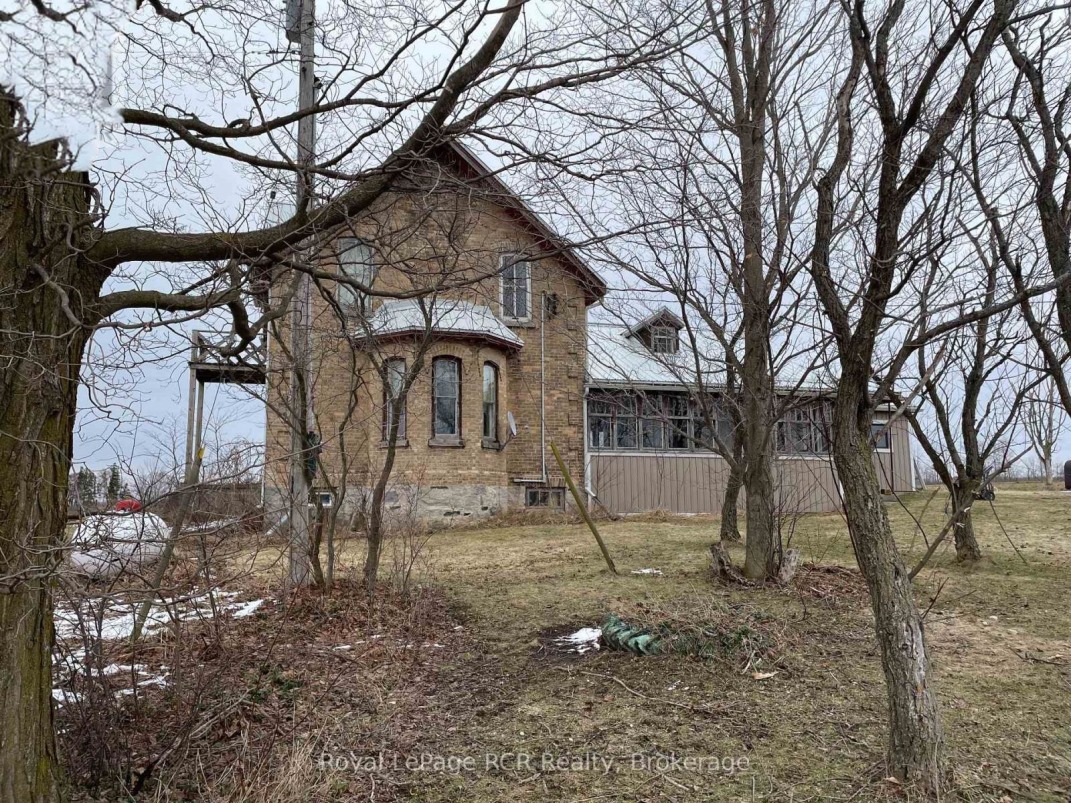$624,000
Residence
West Grey, Ontario









| Property Id #: | 19553-CM |
|---|---|
| Price: | $624,000 |
| Property Type: | Residence |
| Land Size: | 2.5 acres |
| Municipality / County: | 521106 12 NDR CONCESSION, West Grey |
| Province: | Ontario |
| Water Body Name: | Lake Huron |
| Waterfront: | No Unknown |
| Postal Code: | N0G 1S0 |
| Primary Residence: | Building Features
Main level
|
|---|
| Property Legal Description: | not available |
|---|---|
| Land Size: | 2.5 acres |
| How to View: | Contact Listing Agent: Siebren Boersma 519-369-4759 |
|---|
The content of the Site is provided on an “as is” basis. Cottage Marketer makes no warranty, expressed or implied, nor assumes any legal liability (to the extent permitted by law) or responsibility for the suitability, reliability, timeliness, accuracy or completeness of the content or any part thereof contained on the Site. Cottage Marketer expressly disclaims all warranties. In no event will Cottage Marketer, its affiliates or other suppliers be liable for direct, special, incidental, or consequential damages (including, without limitation, damages for loss of business profits, business interruption, loss of business information or other pecuniary loss) arising directly or indirectly from the use of (or failure to use) or reliance on the content or on the Site. Please see website terms and conditions for more information.

Siebren Boersma
Salesperson
Office: (519) 364-7370
Cell: (519) 477-4553
Fax: (519) 364-2363

Royal LePage RCR Realty, Brokerage
6 - 425 10th Street
Hanover, ON. N4N 1P8
Sign up to stay connected
- News
- Property Alerts
- Save your favourite properties
- And more!
Joining Cottage Marketer is free, easy and you can opt out at any time.

